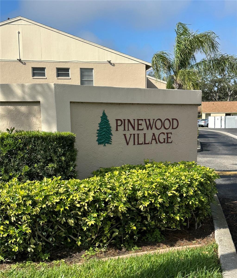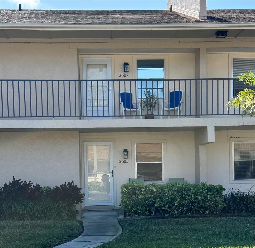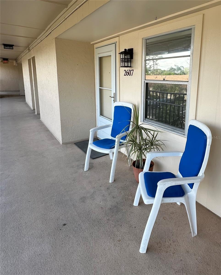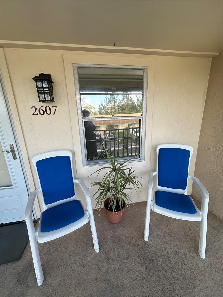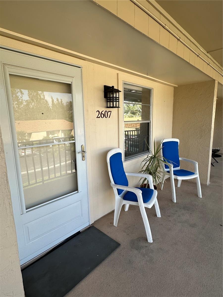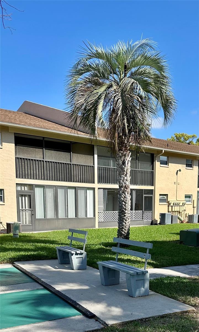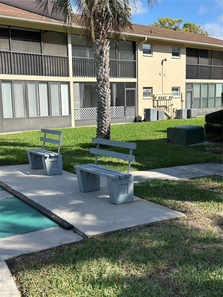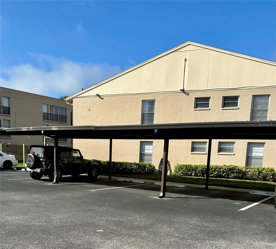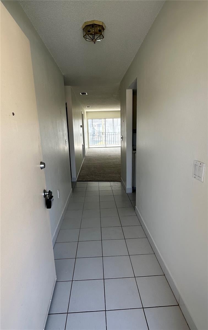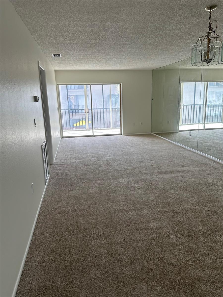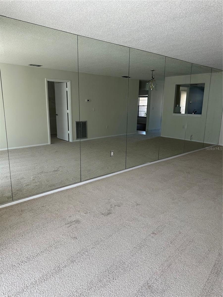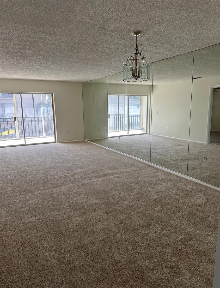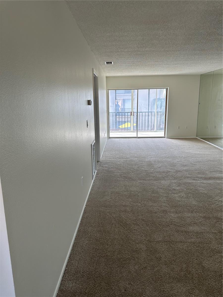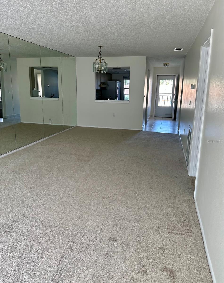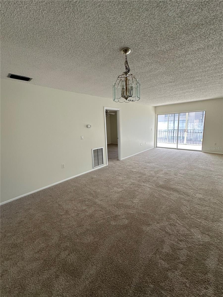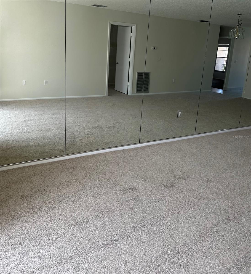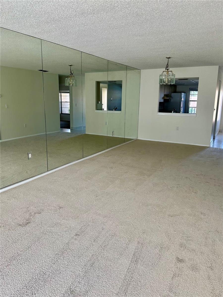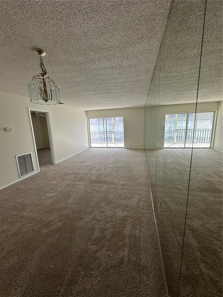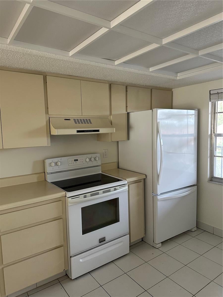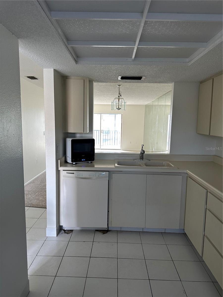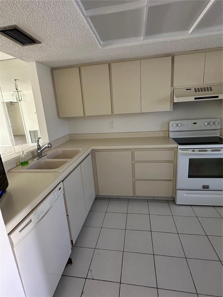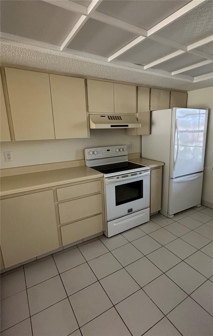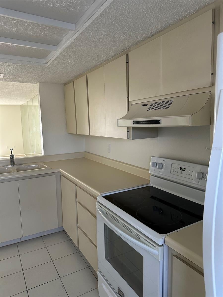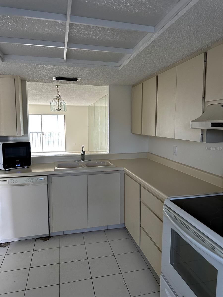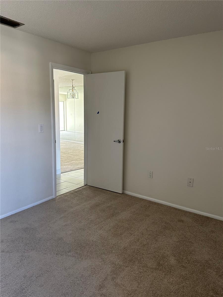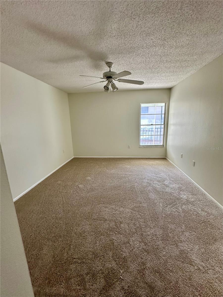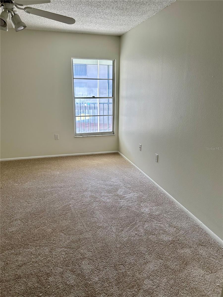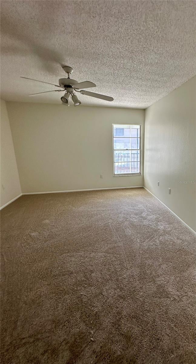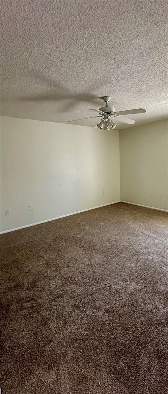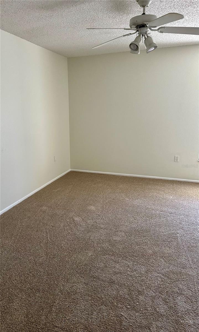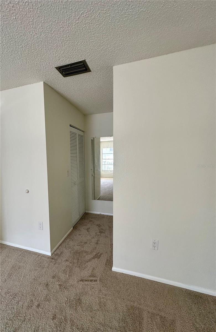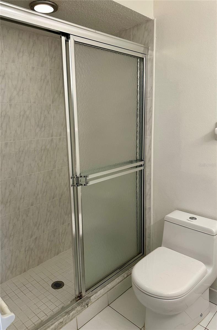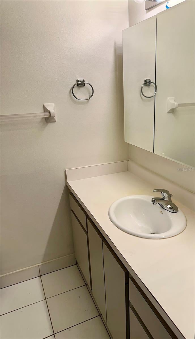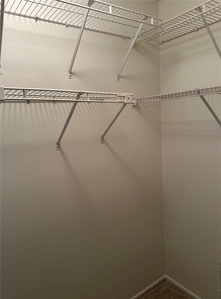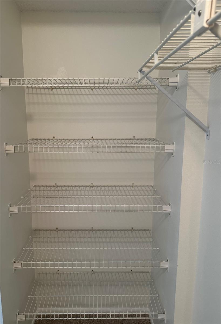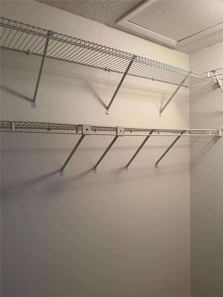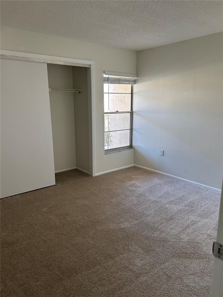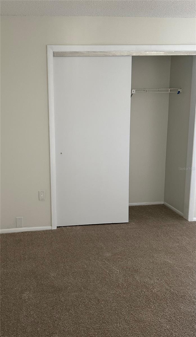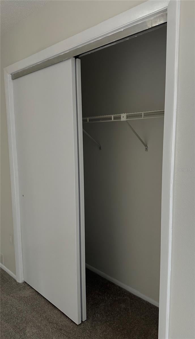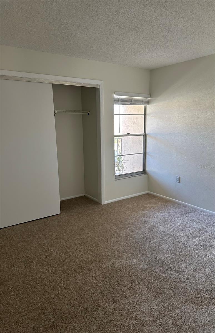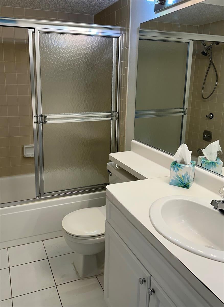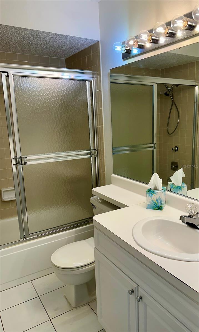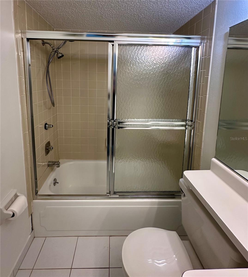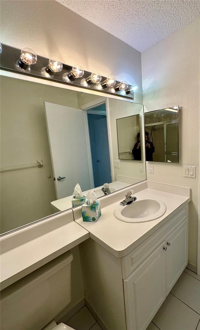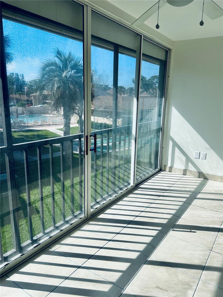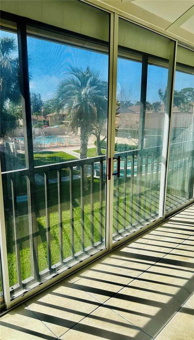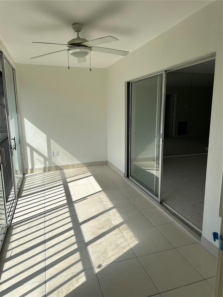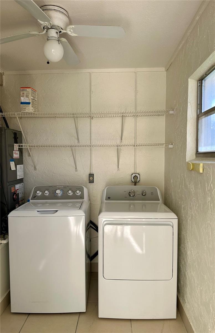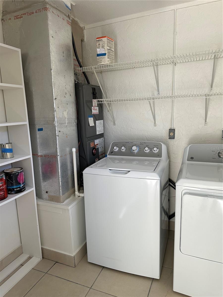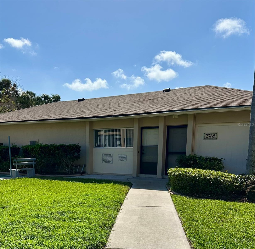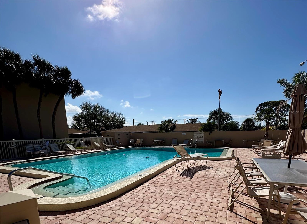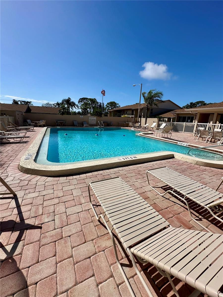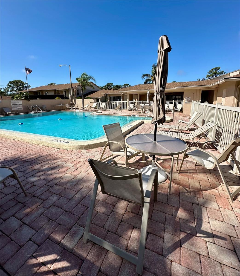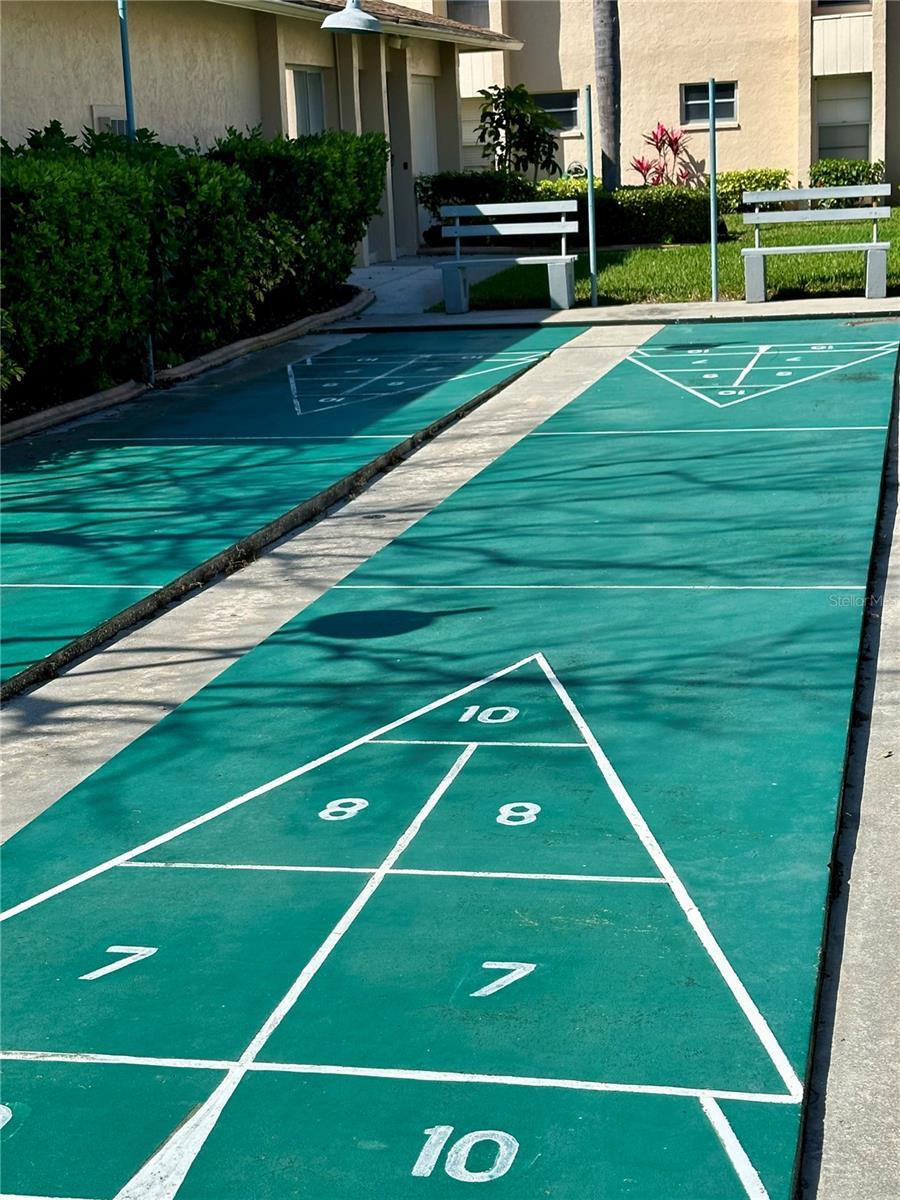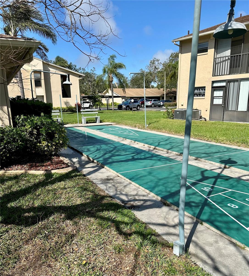$199,900 - 2607 Woodgate Lane K9, SARASOTA
- 2
- Bedrooms
- 2
- Baths
- 1,100
- SQ. Feet
- 0.59
- Acres
Charming Coastal Condo in Sarasota FL has great floor plan and an attractive price. This two-bedroom, two-bathroom condo offers the perfect blend of coastal charm and convenience in a quiet and well-maintained community. Added features are an oversized laundry room, a carport for covered parking and an ideal location. This is effortless living meeting unbeatable convenience! Once you step through the front door, you'll discover an airy open floor plan filled with natural light, new flooring, and freshly painted... the perfect environment for both relaxation and entertaining. Whether looking for your new permanent FL home, a winter retreat or investment property, its all about location, location, location! This residence is perfectly situated near Sarasota's world-class beaches, premier shopping, Sarasota-Bradenton Airport, and top-rated medical facilities. Just a short drive to all the wonderful Sarasota amenities such as (but not limited to) Lido Key, Siesta Key Beach, golf courses, vibrant downtown dining and cultural attractions. This home truly has it all. In addition, I'd be amiss not to mention the Pinewood Village community amenities where you can meet and greet friends around the pool, clubhouse, exercise room or for a game of shuffleboard. Without a doubt, this home checks all the boxes!
Essential Information
-
- MLS® #:
- A4640565
-
- Price:
- $199,900
-
- Bedrooms:
- 2
-
- Bathrooms:
- 2.00
-
- Full Baths:
- 2
-
- Square Footage:
- 1,100
-
- Acres:
- 0.59
-
- Year Built:
- 1982
-
- Type:
- Residential
-
- Sub-Type:
- Condominium
-
- Status:
- Active
Community Information
-
- Address:
- 2607 Woodgate Lane K9
-
- Area:
- Sarasota/Gulf Gate Branch
-
- Subdivision:
- PINEWOOD VILLAGE IX
-
- City:
- SARASOTA
-
- County:
- Sarasota
-
- State:
- FL
-
- Zip Code:
- 34231
Amenities
-
- Parking:
- Assigned, Covered, Guest
Interior
-
- Interior Features:
- Ceiling Fans(s), Living Room/Dining Room Combo, Open Floorplan, Primary Bedroom Main Floor, Split Bedroom, Walk-In Closet(s)
-
- Appliances:
- Dishwasher, Disposal, Dryer, Electric Water Heater, Microwave, Range, Refrigerator, Washer
-
- Heating:
- Central, Electric
-
- Cooling:
- Central Air
-
- # of Stories:
- 2
Exterior
-
- Exterior Features:
- Balcony, Lighting, Rain Gutters, Sidewalk, Sliding Doors
-
- Roof:
- Shingle
-
- Foundation:
- Slab
School Information
-
- Elementary:
- Phillippi Shores Elementary
-
- Middle:
- Brookside Middle
-
- High:
- Riverview High
Additional Information
-
- Days on Market:
- 90
-
- Zoning:
- RMF3
Listing Details
- Listing Office:
- Re/max Platinum
