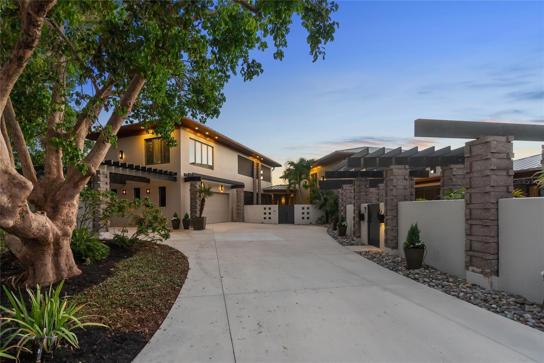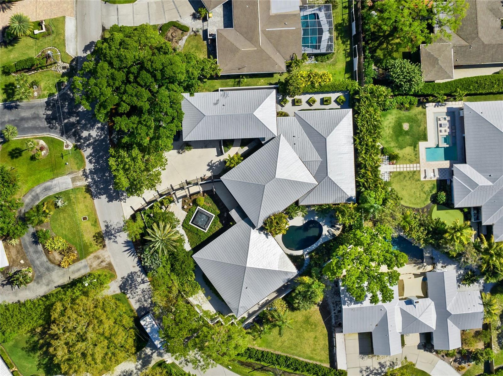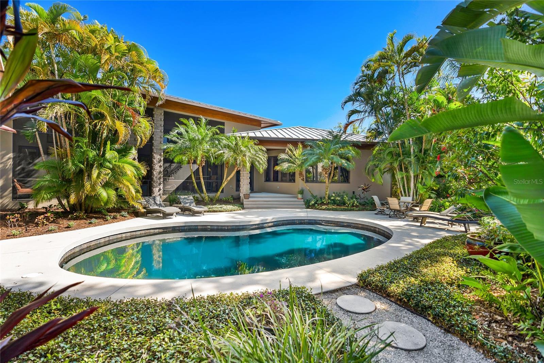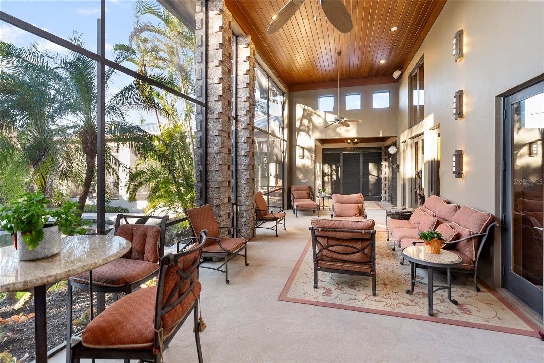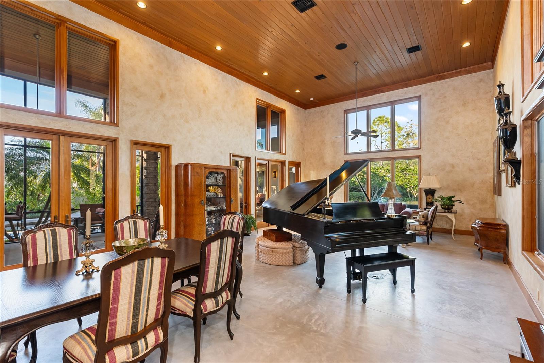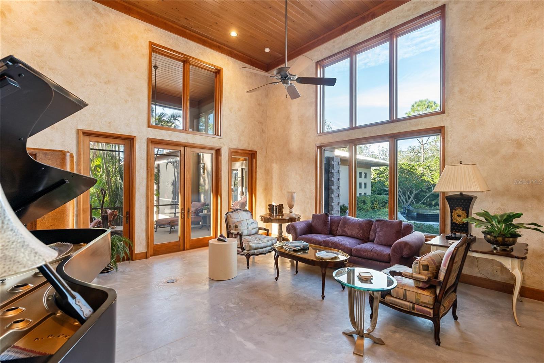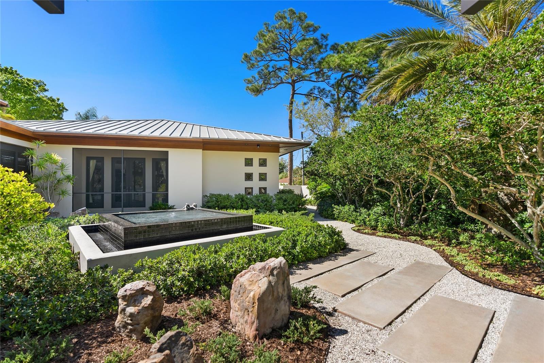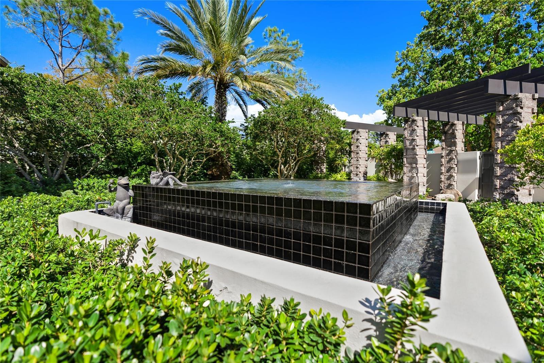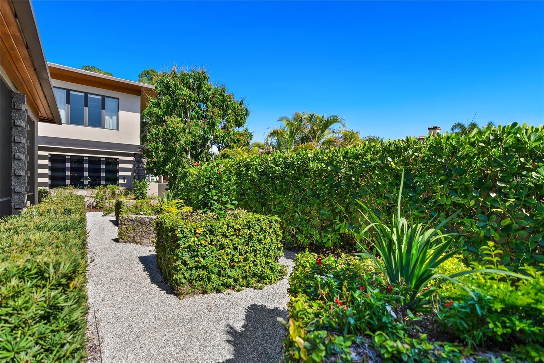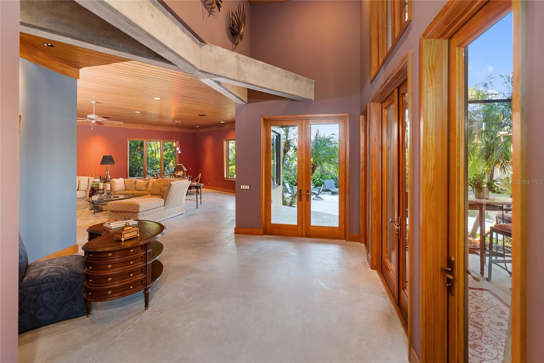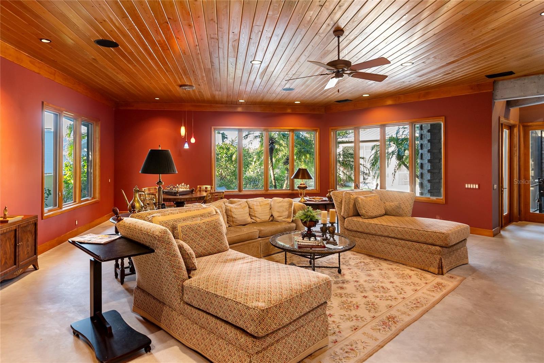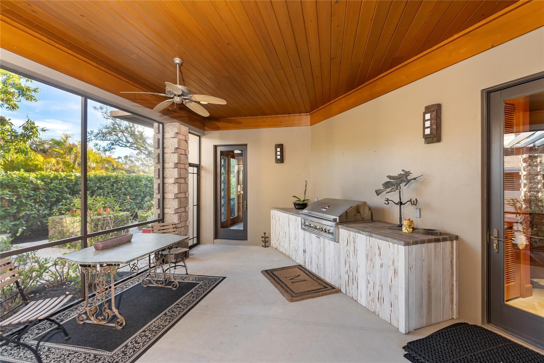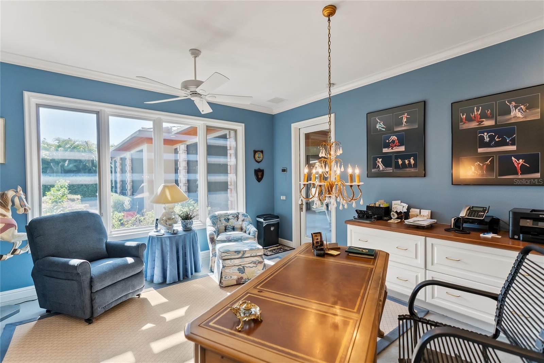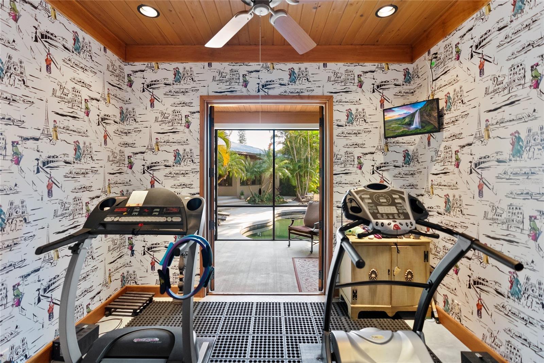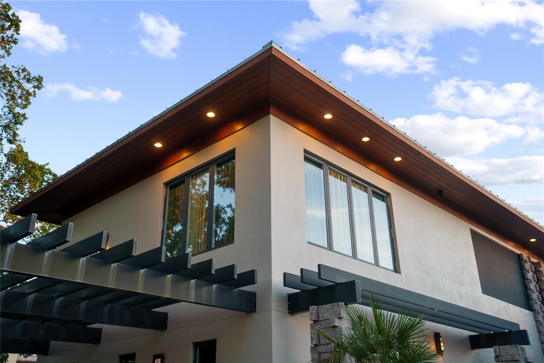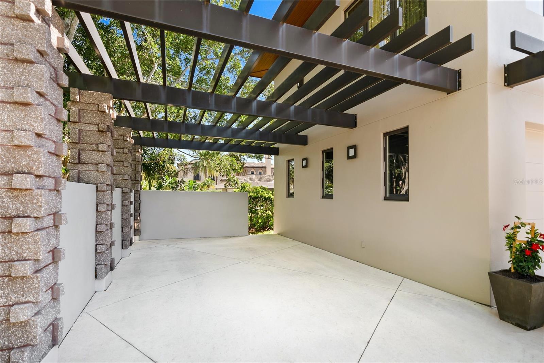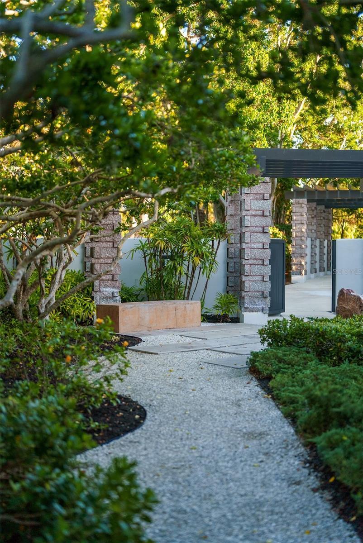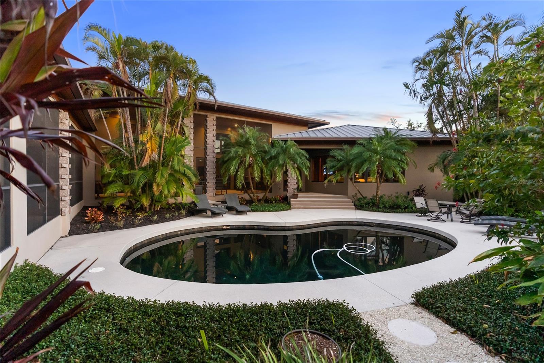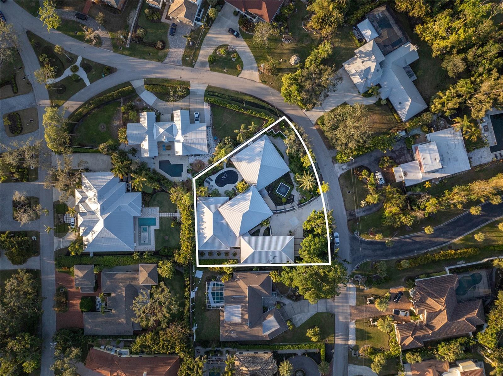$5,800,000 - 1804 North Lake Shore Drive, SARASOTA
- 4
- Bedrooms
- 5
- Baths
- 6,854
- SQ. Feet
- 0.49
- Acres
Designed by esteemed architect John Potvin, this exceptional home combines elegance with casual tropical charm. Created with flexibility in mind, its three distinct structures—connected by covered lanais—provide privacy and grand spaces for socializing. Stone columns, metal pergolas, and lush foliage enhance the serene atmosphere, while a stucco perimeter wall ensures ultimate privacy, complemented by the soothing sounds of a tranquil fountain.
Essential Information
-
- MLS® #:
- A4638326
-
- Price:
- $5,800,000
-
- Bedrooms:
- 4
-
- Bathrooms:
- 5.00
-
- Full Baths:
- 4
-
- Half Baths:
- 1
-
- Square Footage:
- 6,854
-
- Acres:
- 0.49
-
- Year Built:
- 2004
-
- Type:
- Residential
-
- Sub-Type:
- Single Family Residence
-
- Style:
- Custom
-
- Status:
- Active
Community Information
-
- Address:
- 1804 North Lake Shore Drive
-
- Area:
- Sarasota/Gulf Gate Branch
-
- Subdivision:
- OYSTER BAY ESTATES
-
- City:
- SARASOTA
-
- County:
- Sarasota
-
- State:
- FL
-
- Zip Code:
- 34231
Amenities
-
- # of Garages:
- 2
-
- Has Pool:
- Yes
Interior
-
- Interior Features:
- Ceiling Fans(s), Crown Molding, Eat-in Kitchen, Elevator, High Ceilings, Living Room/Dining Room Combo, Open Floorplan, Primary Bedroom Main Floor, Solid Surface Counters, Solid Wood Cabinets, Thermostat, Walk-In Closet(s), Wet Bar
-
- Appliances:
- Built-In Oven, Convection Oven, Cooktop, Dishwasher, Disposal, Dryer, Electric Water Heater, Exhaust Fan, Freezer, Ice Maker, Microwave, Refrigerator, Washer, Water Filtration System, Whole House R.O. System, Wine Refrigerator
-
- Heating:
- Electric
-
- Cooling:
- Central Air
Exterior
-
- Exterior Features:
- Courtyard, French Doors, Lighting, Outdoor Grill, Rain Gutters
-
- Roof:
- Metal
-
- Foundation:
- Slab
School Information
-
- Elementary:
- Phillippi Shores Elementary
-
- Middle:
- Brookside Middle
-
- High:
- Riverview High
Additional Information
-
- Days on Market:
- 158
-
- Zoning:
- RSF1
Listing Details
- Listing Office:
- Preferred Shore Llc
