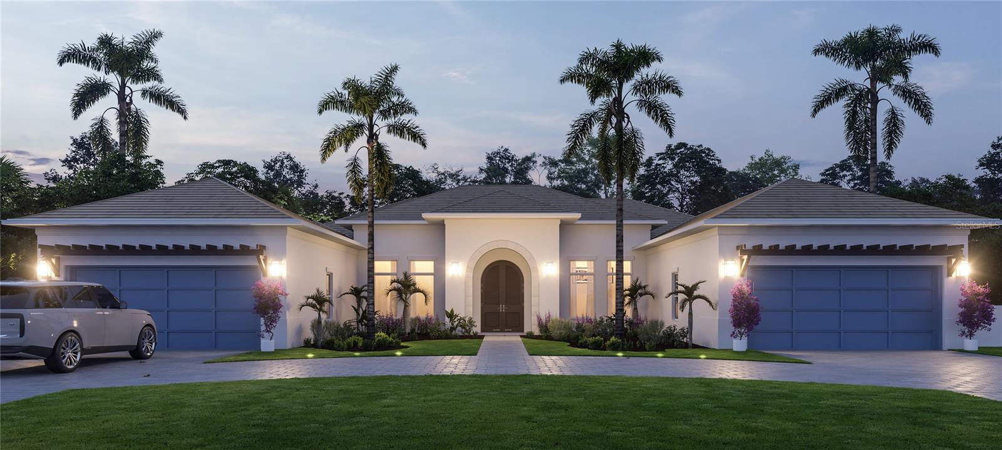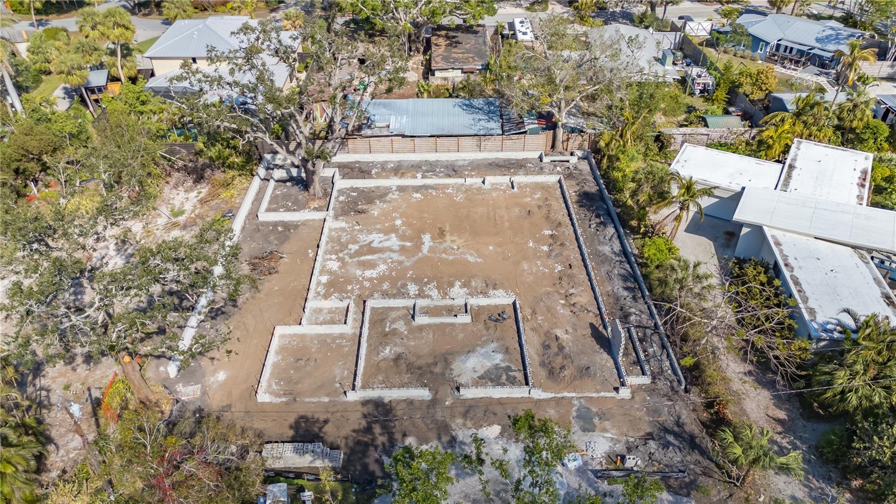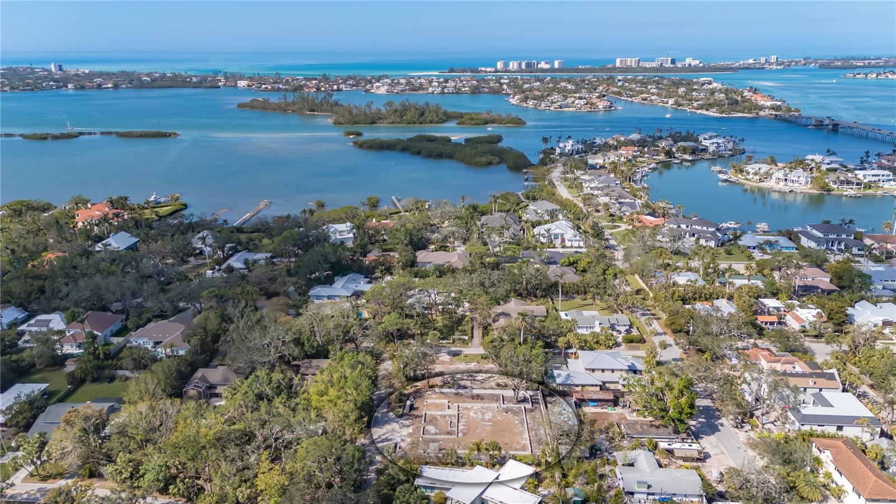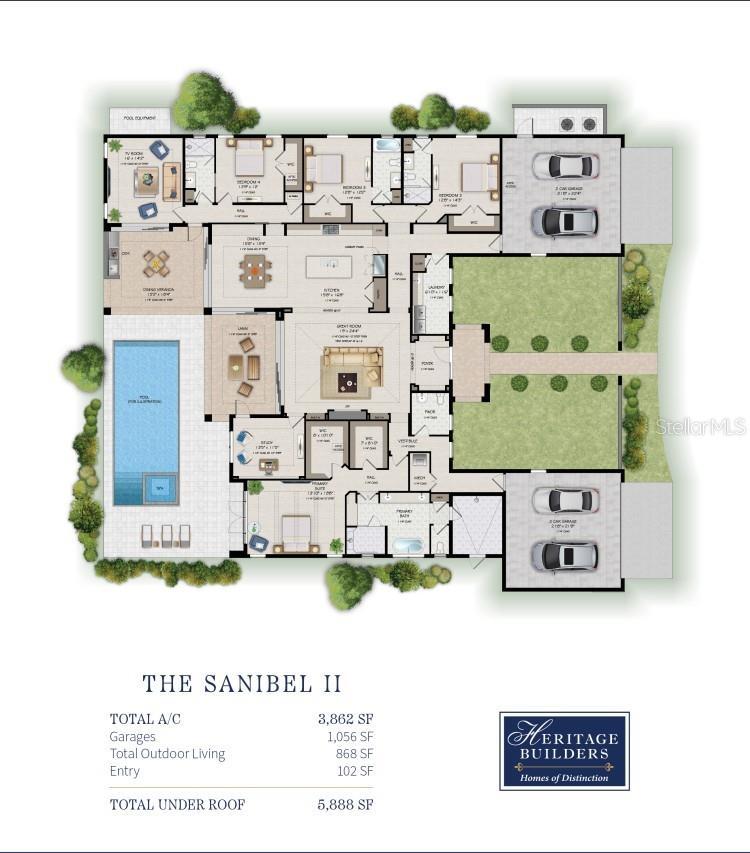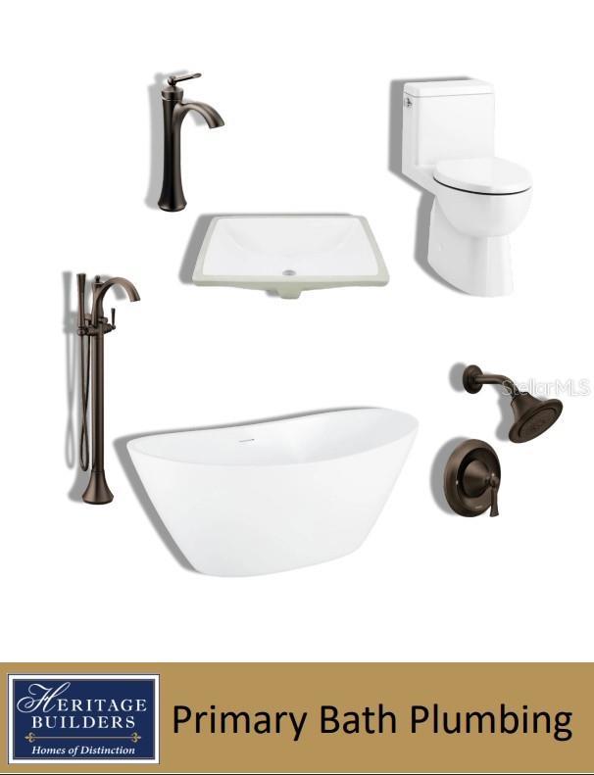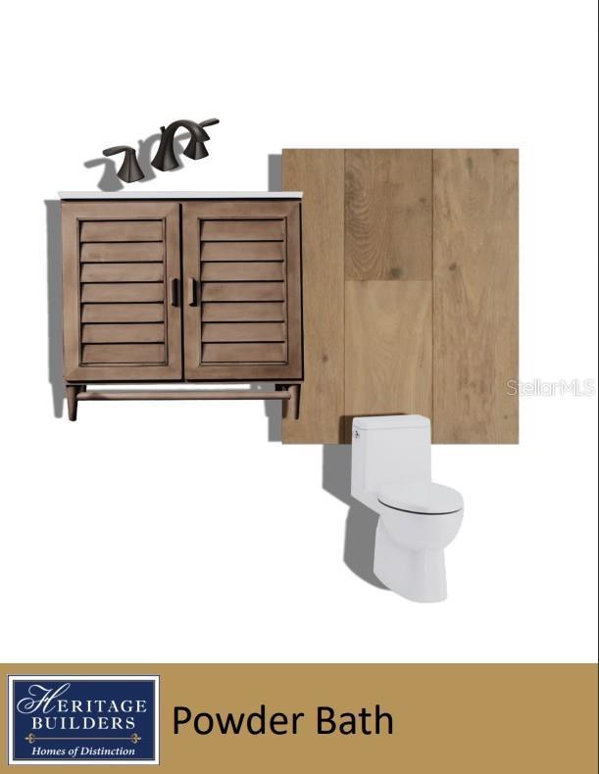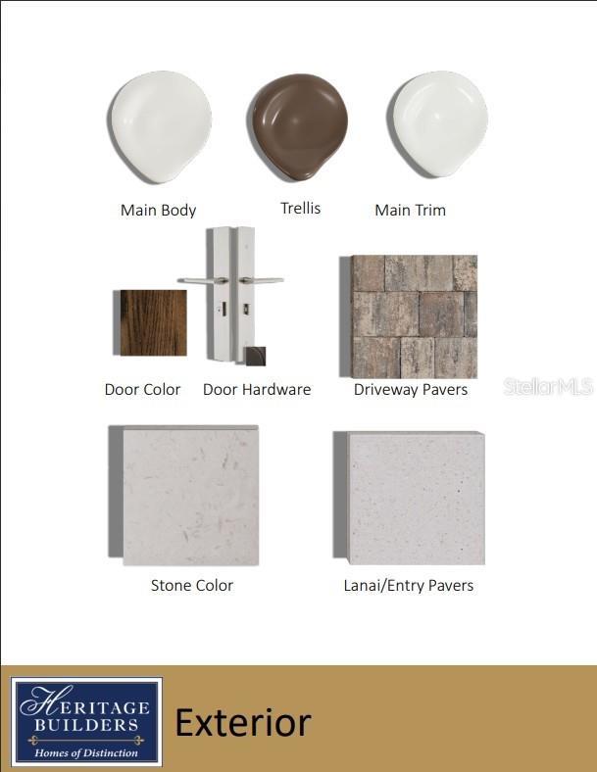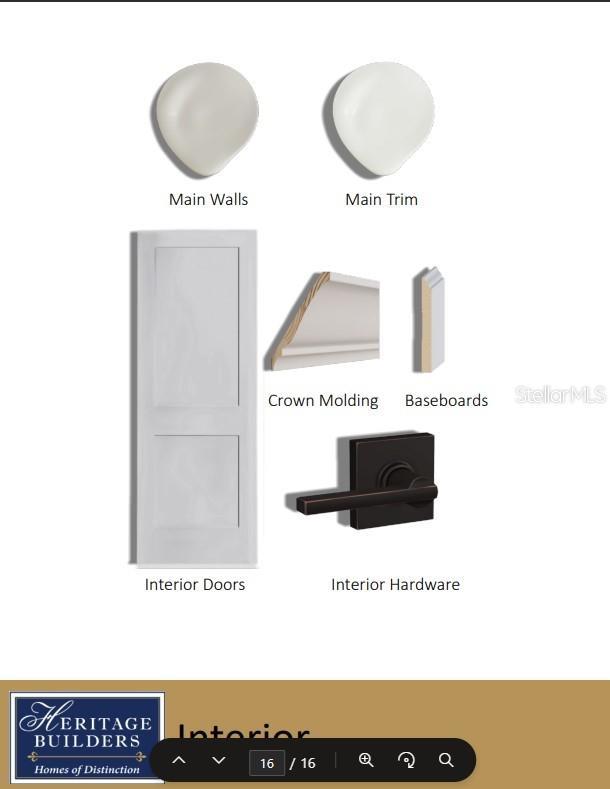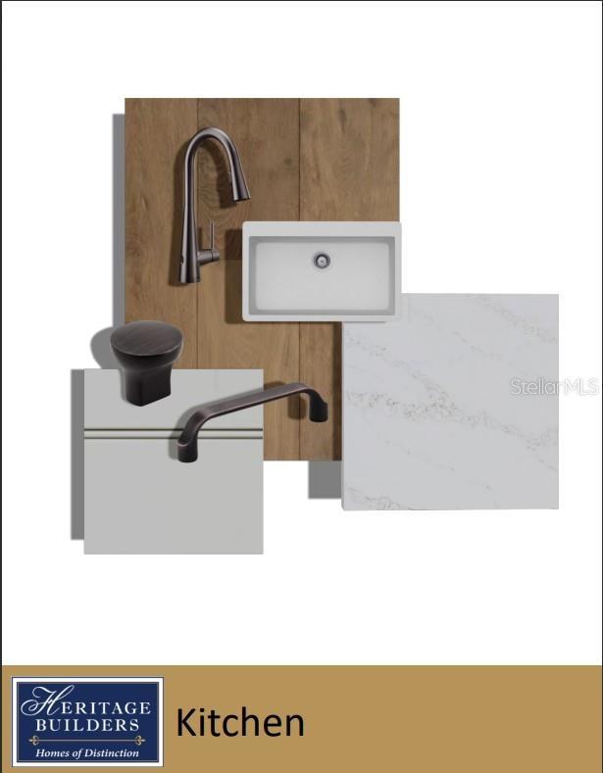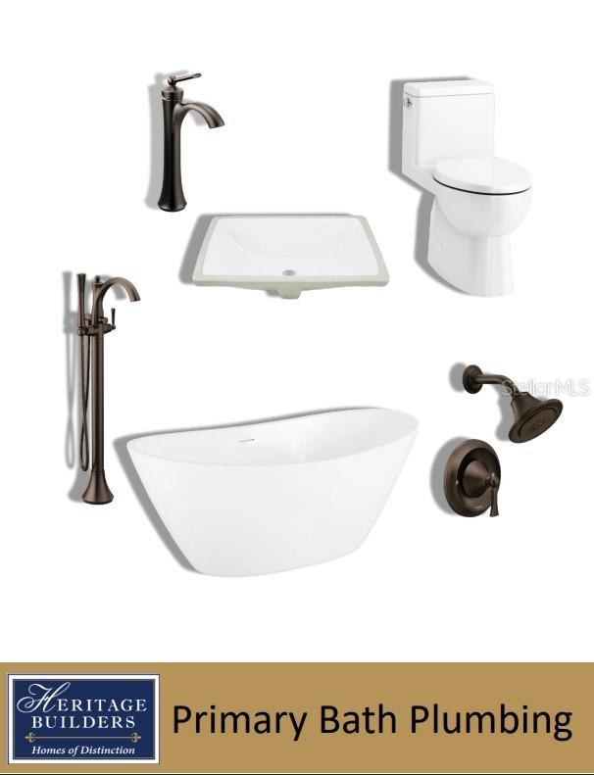$4,298,000 - 1401 Crocker Street, SARASOTA
- 4
- Bedrooms
- 5
- Baths
- 3,862
- SQ. Feet
- 0.39
- Acres
Under Construction. : Introducing The Sanibel II by Heritage Builders a distinguished estate-style custom home that exemplifies elegant design and fine craftsmanship. Situated on nearly half an acre in the coveted Oyster Bay area West of the Trail, this single-level 3,862 sq. ft. residence offers four bedrooms, four and a half baths, and an unmatched blend of sophistication and comfort. From the moment you enter the stately foyer, the home welcomes you with refined architectural details and luxurious finishes. The expansive great room flows effortlessly into the dining area and gourmet chef’s kitchen—an ideal space for entertaining or gathering with family. A private study provides a tranquil workspace, while a spacious media room offers the perfect venue for movie nights, gaming, or watching the big game. The lavish primary suite features generous walk-in closets and a spa-inspired bath designed to be your personal sanctuary. French doors open to a beautifully designed outdoor living area, perfectly merging indoor and outdoor living. Step through the oversized sliding glass doors to discover a private backyard oasis—featuring a sparkling pool and spa, a fully equipped outdoor kitchen, a covered lanai, and a veranda, all thoughtfully designed for relaxation and entertaining. Don’t miss this opportunity to own a one-of-a-kind custom home that offers the ultimate in luxury, style, and livability. Schedule your private tour of The Sanibel II today.
Essential Information
-
- MLS® #:
- A4637517
-
- Price:
- $4,298,000
-
- Bedrooms:
- 4
-
- Bathrooms:
- 5.00
-
- Full Baths:
- 4
-
- Half Baths:
- 1
-
- Square Footage:
- 3,862
-
- Acres:
- 0.39
-
- Year Built:
- 2025
-
- Type:
- Residential
-
- Sub-Type:
- Single Family Residence
-
- Style:
- Coastal
-
- Status:
- Pending
Community Information
-
- Address:
- 1401 Crocker Street
-
- Area:
- Sarasota/Gulf Gate Branch
-
- Subdivision:
- JOHNSON ESTATES
-
- City:
- SARASOTA
-
- County:
- Sarasota
-
- State:
- FL
-
- Zip Code:
- 34231
Amenities
-
- # of Garages:
- 4
-
- Has Pool:
- Yes
Interior
-
- Interior Features:
- Built-in Features, High Ceilings, Open Floorplan, Tray Ceiling(s), Walk-In Closet(s)
-
- Appliances:
- Built-In Oven, Dishwasher, Disposal, Dryer, Microwave, Range, Refrigerator, Washer
-
- Heating:
- Central, Natural Gas, Propane
-
- Cooling:
- Central Air
-
- Fireplace:
- Yes
-
- Fireplaces:
- Decorative
-
- # of Stories:
- 1
Exterior
-
- Exterior Features:
- French Doors, Outdoor Grill, Outdoor Kitchen, Outdoor Shower, Sliding Doors
-
- Lot Description:
- Cleared, Level
-
- Roof:
- Tile
-
- Foundation:
- Stem Wall
Additional Information
-
- Days on Market:
- 302
-
- Zoning:
- RSF1
Listing Details
- Listing Office:
- Hb Realty Group Inc.
