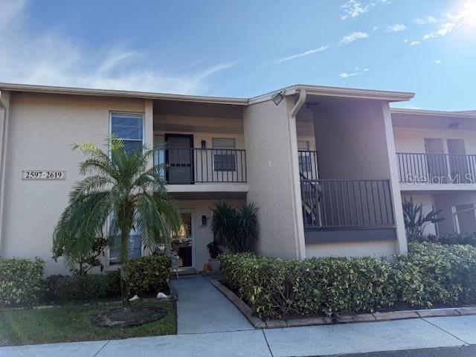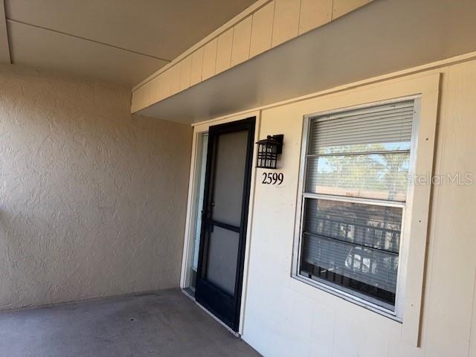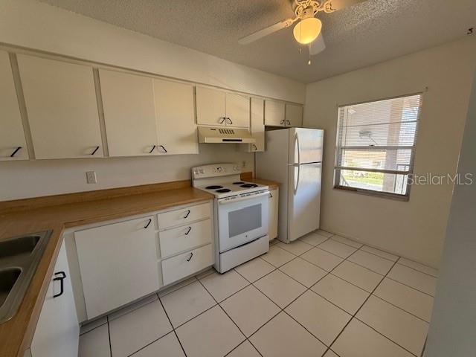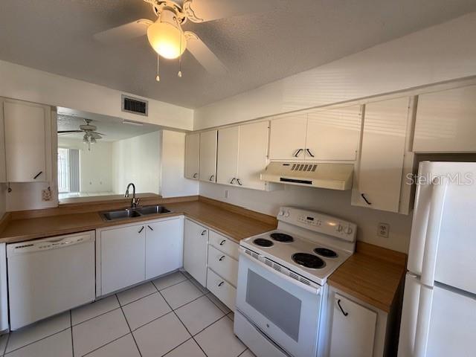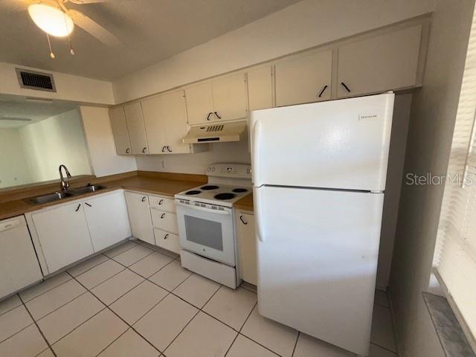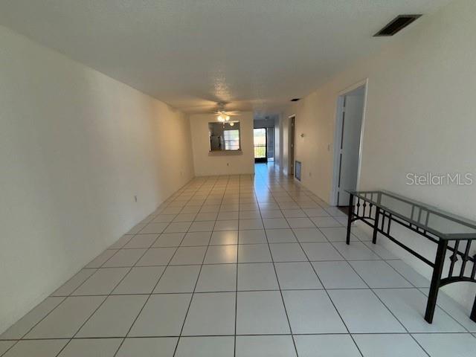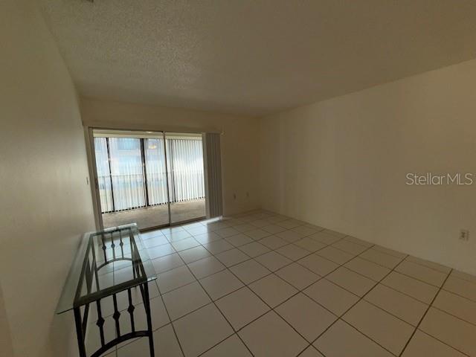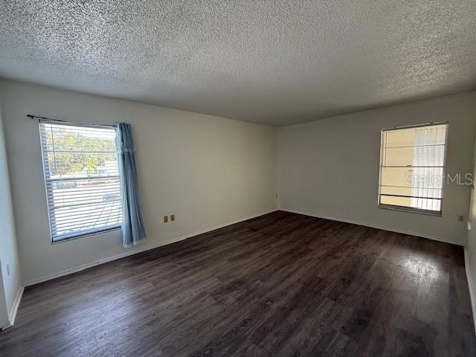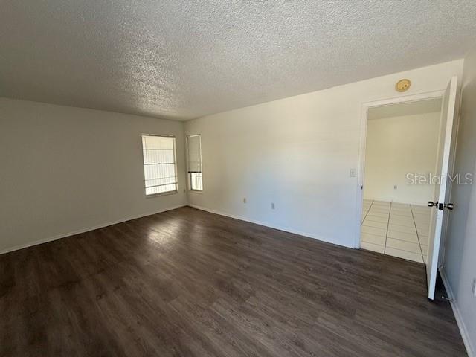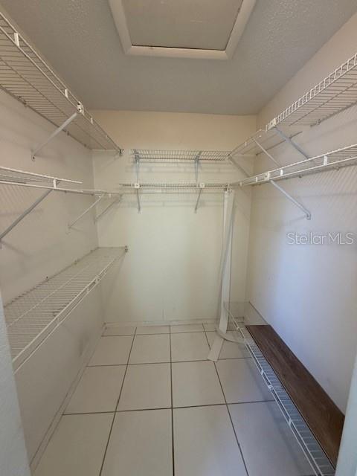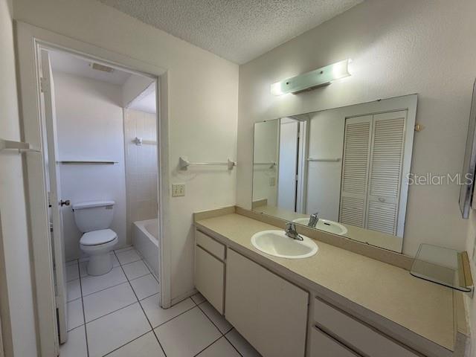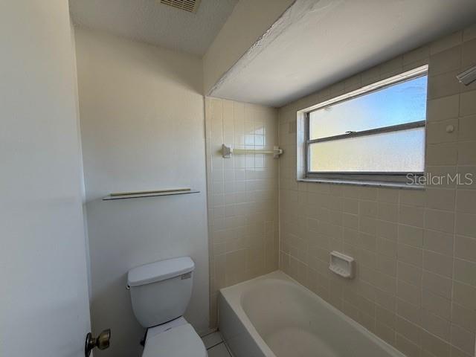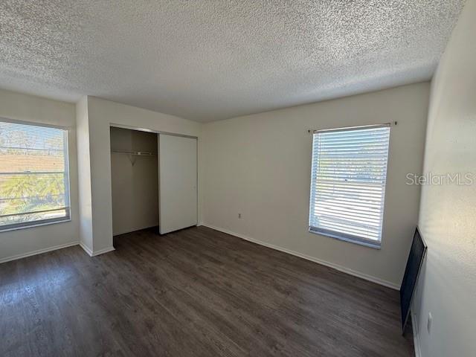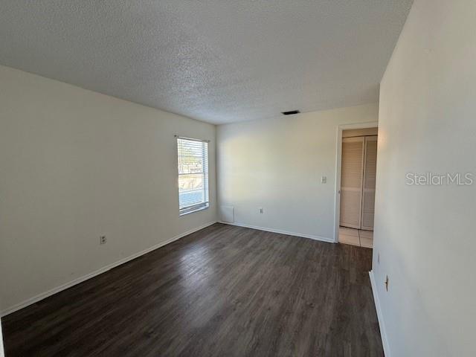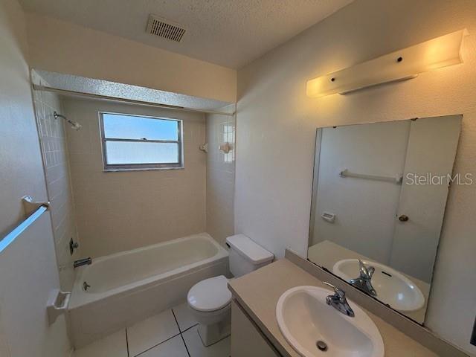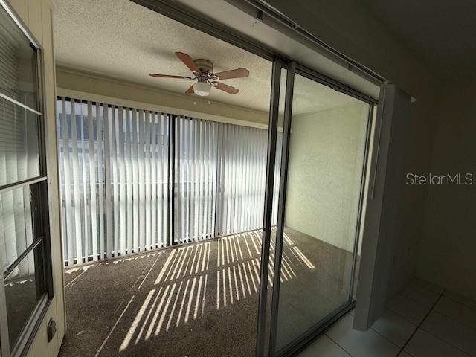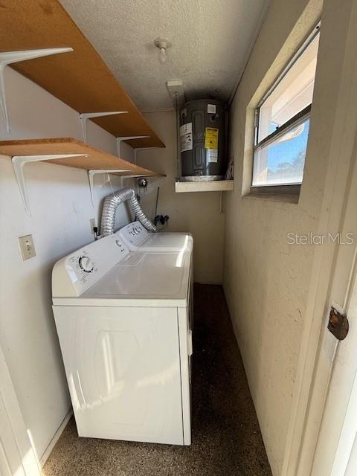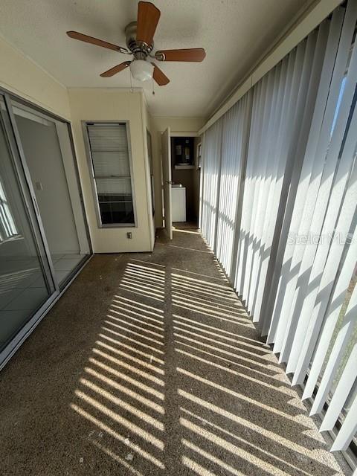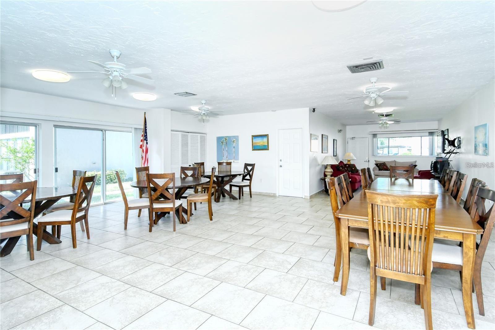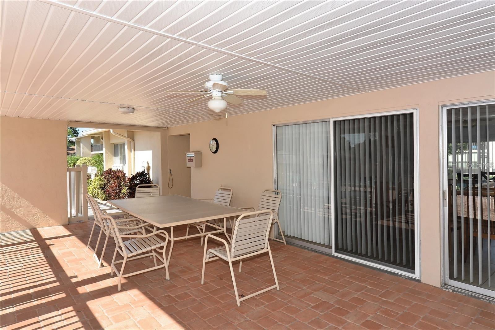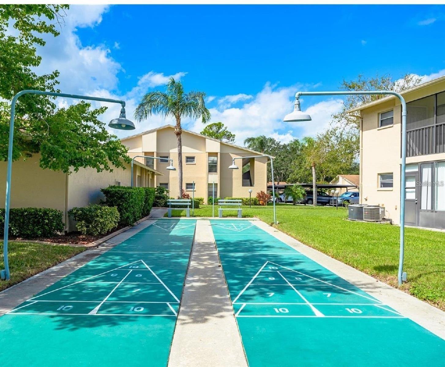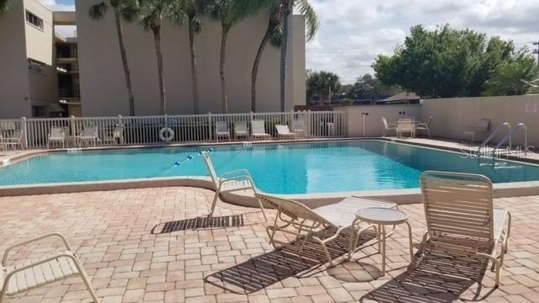$210,000 - 2599 Woodgate Lane K7, SARASOTA
- 2
- Bedrooms
- 2
- Baths
- 1,100
- SQ. Feet
- 0.59
- Acres
This well-maintained second-floor condo is a perfect rental or home-away-from-home in sunny Florida. Just steps away from covered, assigned parking, the condo boasts a split floor plan. The primary bedroom features an en suite bathroom and an extra window, thanks to being an end unit. The screened lanai offers a peaceful, elevated view of the grounds, adding valuable year-round living space. The spacious living and dining area is open and inviting, while the kitchen pass-through keeps the flow between spaces seamless during meal prep. The home has tile flooring throughout the living areas and LVP in the bedrooms. Pinewood Village amenities include a clubhouse with a kitchen that is great for hosting parties, heated swimming pool with deck space to sunbath, shuffleboard court and fitness room. Come be a part of this very friendly neighborhood. Pinewood Village is centrally located in the heart of Sarasota where downtown is just a short 10-minute drive away and the beautiful beaches the same. In addition to our renowned beaches, Sarasota County boasts a vibrant cultural scene, with live theater, concerts, ballet, opera, galleries, museums, and even a rich history with the circus arts! Now is the time to live in Sarasota and enjoy the Florida Lifestyle. This condo is being sold AS-IS
Essential Information
-
- MLS® #:
- A4635877
-
- Price:
- $210,000
-
- Bedrooms:
- 2
-
- Bathrooms:
- 2.00
-
- Full Baths:
- 2
-
- Square Footage:
- 1,100
-
- Acres:
- 0.59
-
- Year Built:
- 1982
-
- Type:
- Residential
-
- Sub-Type:
- Condominium
-
- Status:
- Active
Community Information
-
- Address:
- 2599 Woodgate Lane K7
-
- Area:
- Sarasota/Gulf Gate Branch
-
- Subdivision:
- PINEWOOD VILLAGE IX
-
- City:
- SARASOTA
-
- County:
- Sarasota
-
- State:
- FL
-
- Zip Code:
- 34231
Interior
-
- Interior Features:
- Ceiling Fans(s), Living Room/Dining Room Combo, Walk-In Closet(s), Window Treatments
-
- Appliances:
- Dishwasher, Disposal, Dryer, Range, Refrigerator, Washer
-
- Heating:
- Central
-
- Cooling:
- Central Air
-
- # of Stories:
- 2
Exterior
-
- Exterior Features:
- Lighting
-
- Roof:
- Shingle
-
- Foundation:
- Slab
School Information
-
- Elementary:
- Phillippi Shores Elementary
-
- Middle:
- Brookside Middle
-
- High:
- Riverview High
Additional Information
-
- Days on Market:
- 119
-
- Zoning:
- RMF3
Listing Details
- Listing Office:
- Stringer Management Inc
