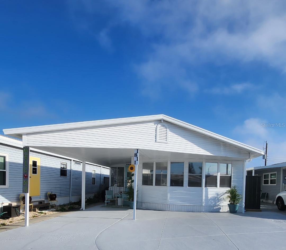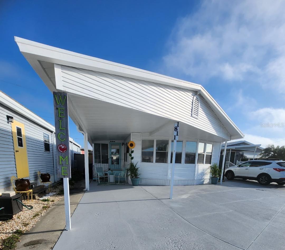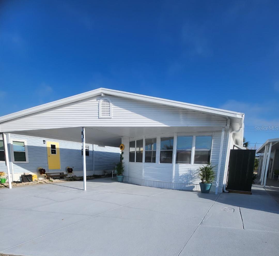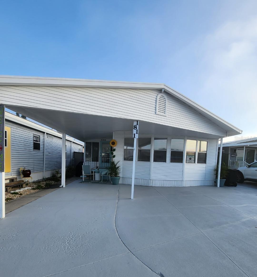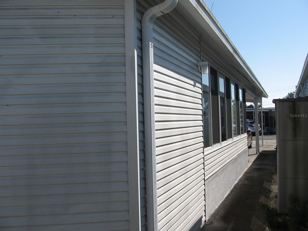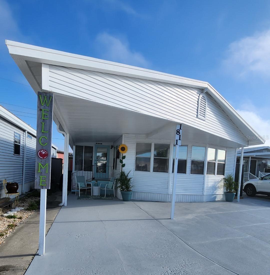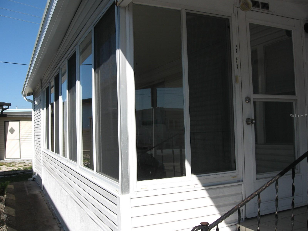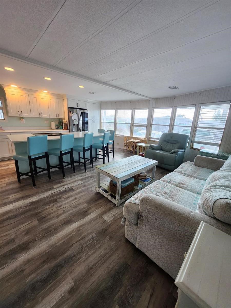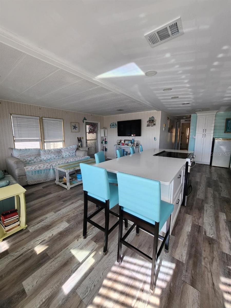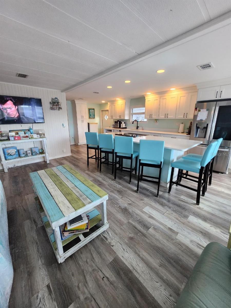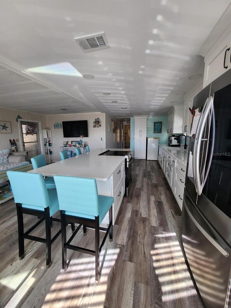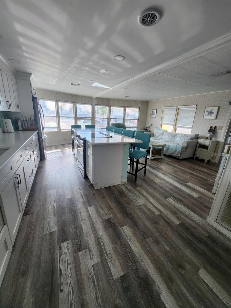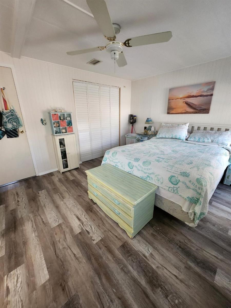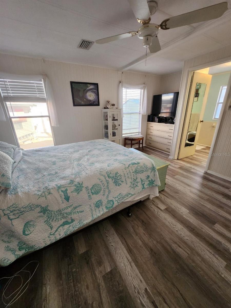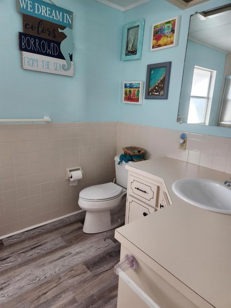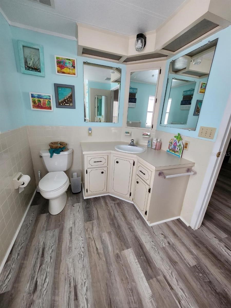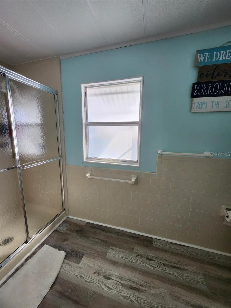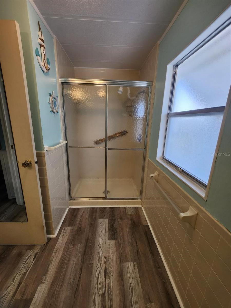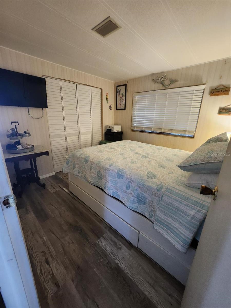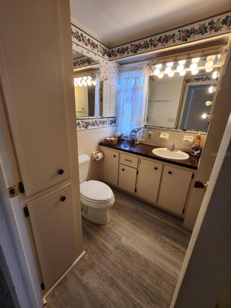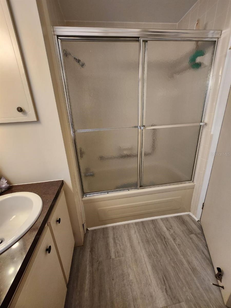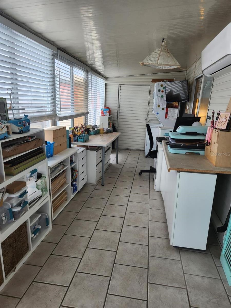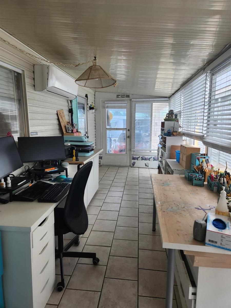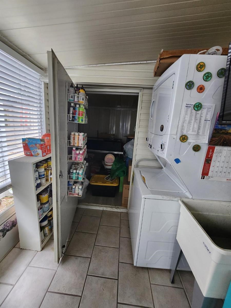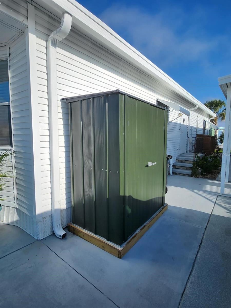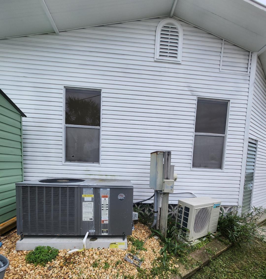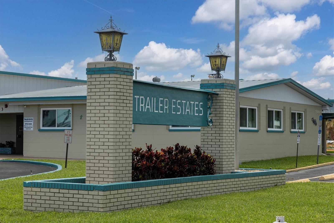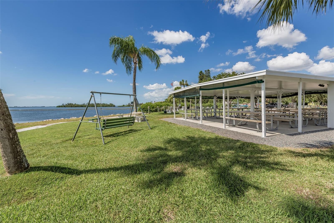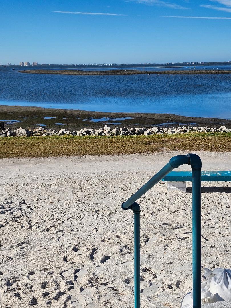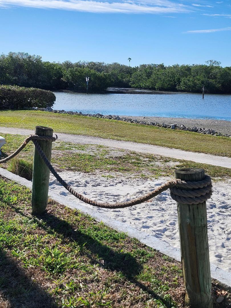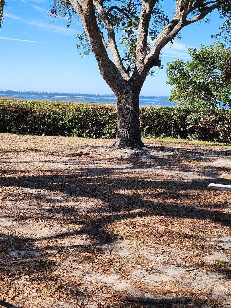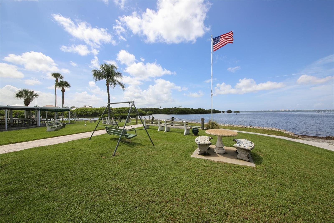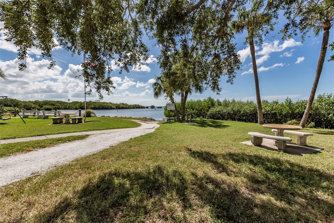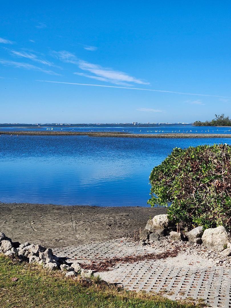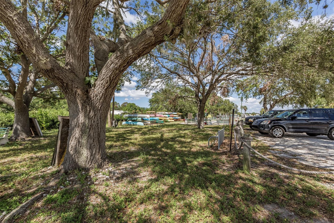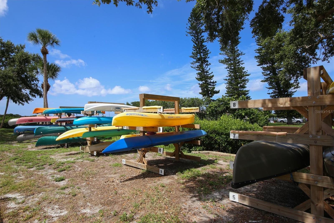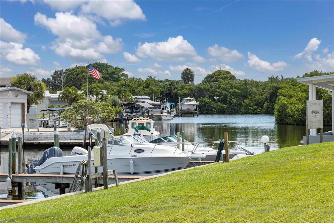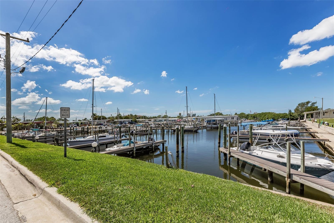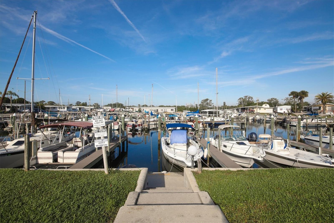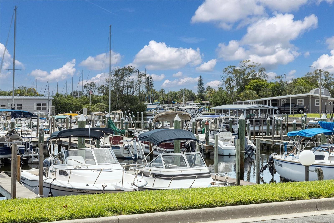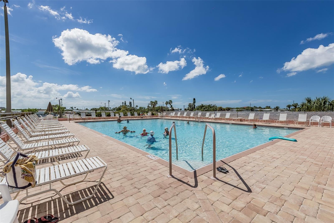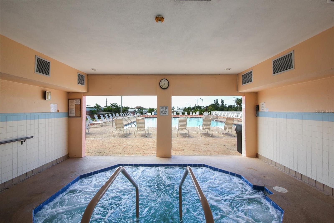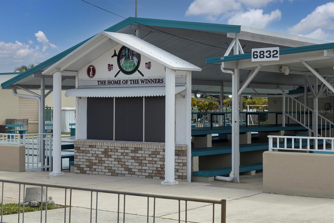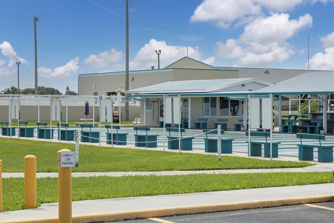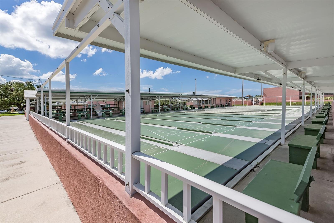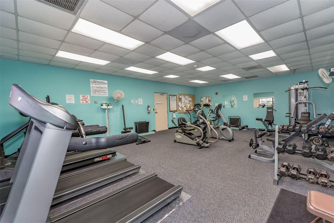$199,000 - 1811 Minnesota Avenue, BRADENTON
- 2
- Bedrooms
- 2
- Baths
- 1,096
- SQ. Feet
- 0.06
- Acres
Beautifully updated entertainer's kitchen in this 2 Bedroom, 2 Bath Manufactured Home in the highly desired, active 55+ Trailer Estates waterfront community. Open concept living, dining and kitchen area allow your guests to comfortably gather around the 8.5' island with quartz countertops, new cabinets and stainless steel appliances. Perfect for family holidays and Sunday football gatherings! Large sunny enclosed porch is currently used as a craft space, but could make a relaxing Florida Room to enjoy your morning coffee and read a good book. Newly installed subfloors and luxury vinyl flooring throughout the interior of the home. Spacious Primary Bedroom with good closet space, built-in drawers and ensuite bath, Laundry/utility room. New water heater; AC 4 years old. Three storage sheds. You own the land. Boaters have direct access to Sarasota Bay from the Marina. Enjoy the large, heated community pool, hot tub, gym and wood shop. The community buzzes with pickleball, shuffleboard, kayaking, horseshoes, bocce, dancing and more. A US Post Office on site. 10 minutes to the SRQ Airport. Convenient to shopping, restaurants, the Arts and everything in Bradenton/Sarasota. Sold unfurnished. Bring offers!
Essential Information
-
- MLS® #:
- A4633682
-
- Price:
- $199,000
-
- Bedrooms:
- 2
-
- Bathrooms:
- 2.00
-
- Full Baths:
- 2
-
- Square Footage:
- 1,096
-
- Acres:
- 0.06
-
- Year Built:
- 1980
-
- Type:
- Residential
-
- Sub-Type:
- Manufactured Home - Post 1977
-
- Style:
- Florida
-
- Status:
- Active
Community Information
-
- Address:
- 1811 Minnesota Avenue
-
- Area:
- Bradenton/Fifty Seventh Avenue
-
- Subdivision:
- TRAILER ESTATES
-
- City:
- BRADENTON
-
- County:
- Manatee
-
- State:
- FL
-
- Zip Code:
- 34207
Amenities
-
- Amenities:
- Cable TV, Clubhouse, Fence Restrictions, Fitness Center, Laundry, Optional Additional Fees, Park, Pickleball Court(s), Pool, Recreation Facilities, Shuffleboard Court, Spa/Hot Tub, Vehicle Restrictions, Wheelchair Access
-
- Parking:
- Covered, Off Street, Tandem
Interior
-
- Interior Features:
- Ceiling Fans(s), Eat-in Kitchen, Living Room/Dining Room Combo, Open Floorplan, Window Treatments
-
- Appliances:
- Dishwasher, Dryer, Electric Water Heater, Microwave, Range, Refrigerator, Washer
-
- Heating:
- Central
-
- Cooling:
- Central Air, Ductless
-
- # of Stories:
- 1
Exterior
-
- Exterior Features:
- Storage
-
- Lot Description:
- In County, Level, Paved
-
- Roof:
- Metal, Roof Over
-
- Foundation:
- Crawlspace
Additional Information
-
- Days on Market:
- 132
-
- Zoning:
- RSMH6
Listing Details
- Listing Office:
- Sarasota Global Realty
