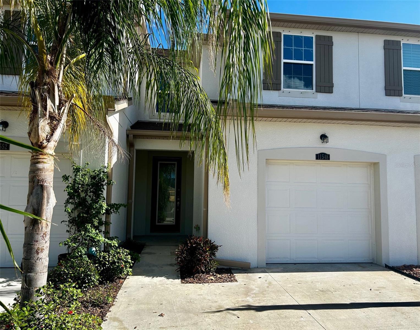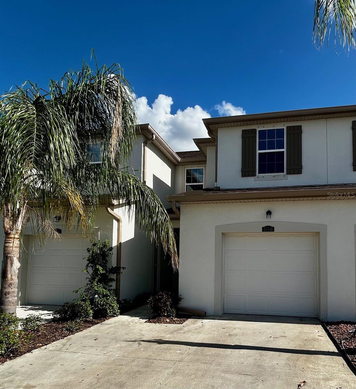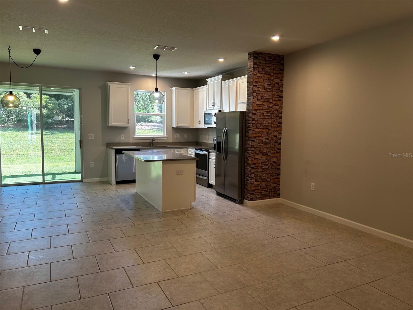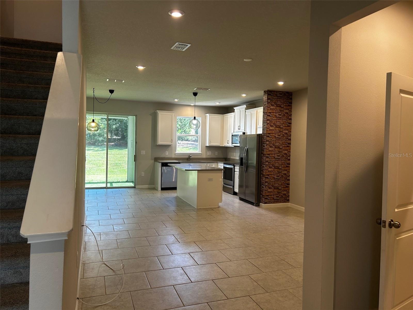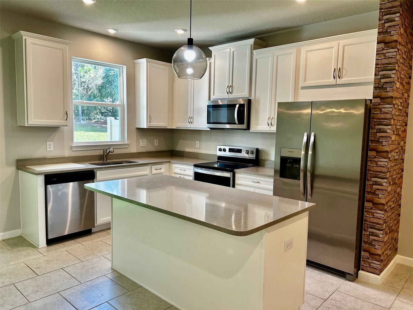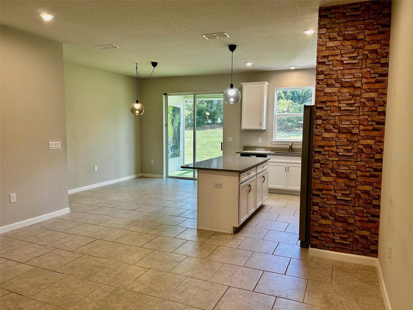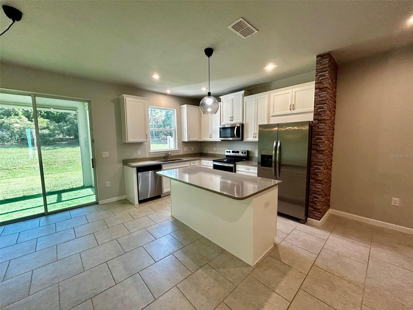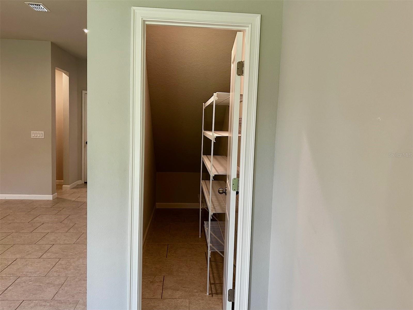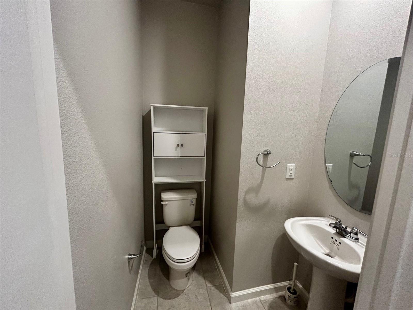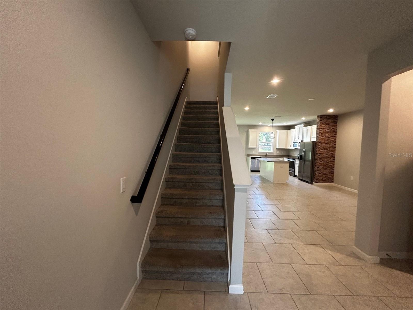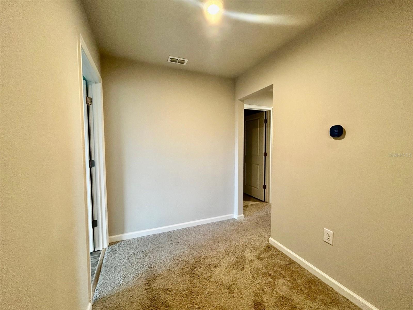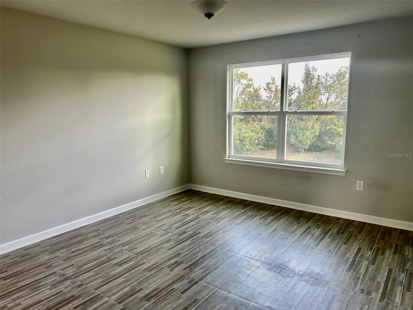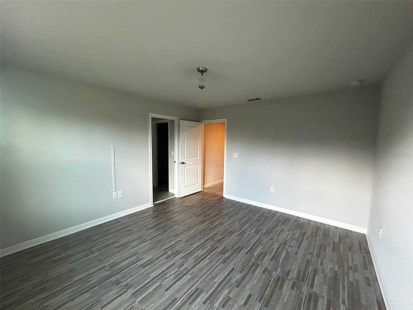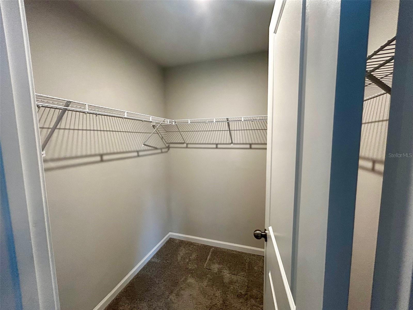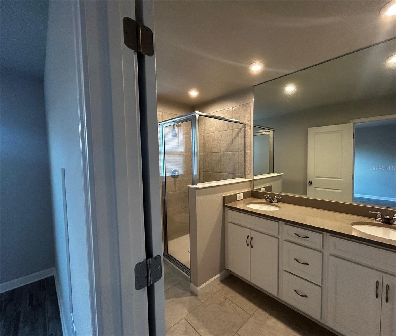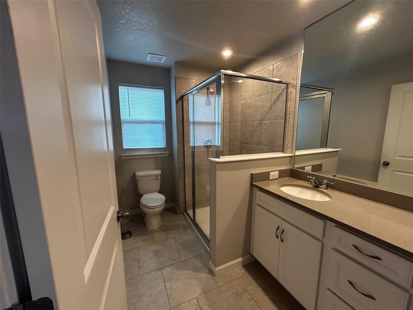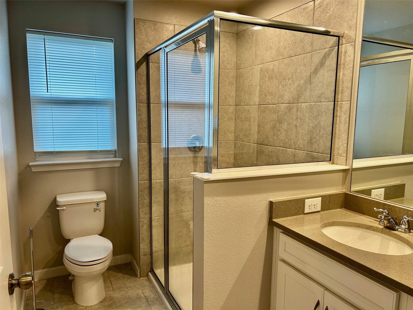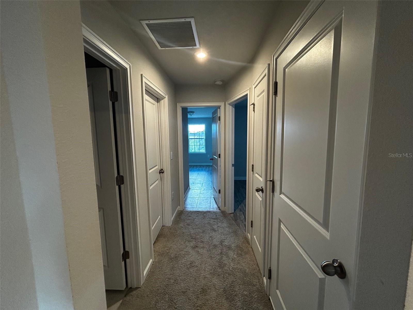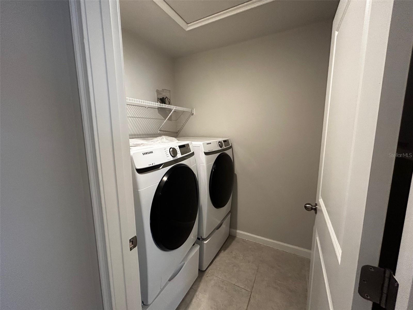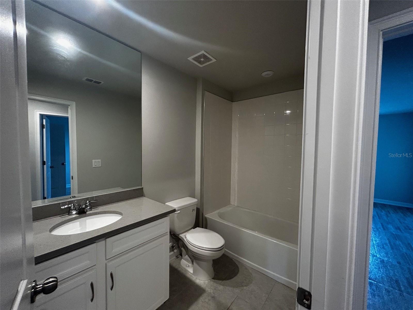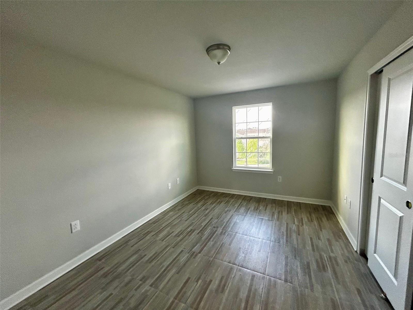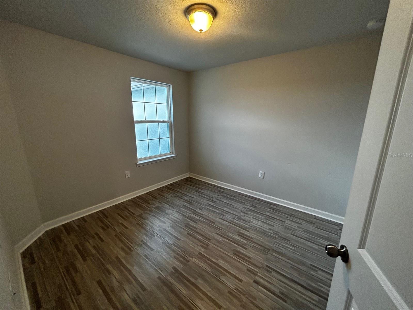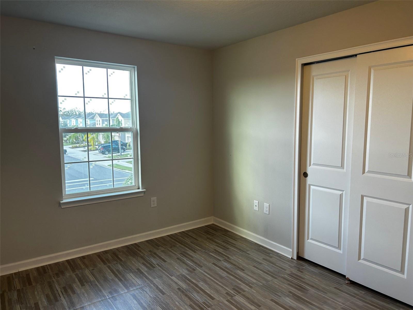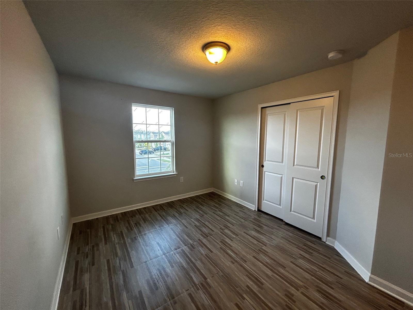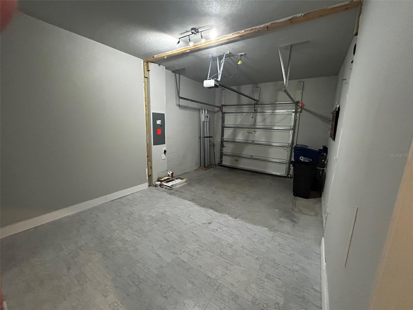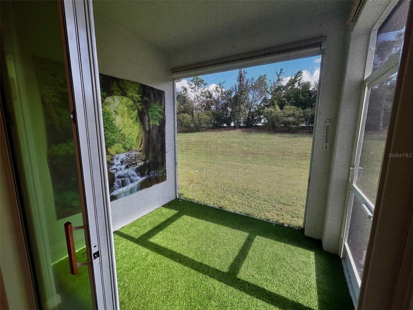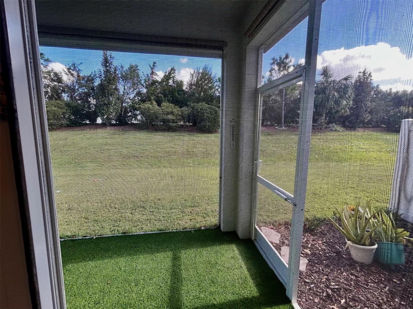$2,150 - 11548 Rolling Green Drive, BRADENTON
- 3
- Bedrooms
- 3
- Baths
- 1,614
- SQ. Feet
- 0.05
- Acres
Harmony at Lakewood Ranch...Time to measure for curtains! The warm welcome of this lovely 3-bedroom, 2.5-bathroom townhome begins with curb appeal and continues to the outdoor patio. The rooms are illuminated both by plenty of sunlight and by contemporary fixtures. In the neutral coloring throughout, your inner designer will find plenty of room to flex, beneath lighting that is both stylish and natural. Opening seamlessly onto the dining room, living room, and patio, the kitchen is a central social hub of the home. Exceptional granite countertops are ready for the bread box and fruit bowl. The ensuite primary bedroom is well-designed and peaceful. In addition to the convenience of the private bathroom (walk-in shower), you will find ample closet space to let your wardrobe breathe. The driveway connects to an attached one-car garage that is available for its original purpose or for use as additional flex space. Your outdoor furniture can transform the inviting screened in patio into an outdoor lounge to enjoy the blue skies and starry nights. The home is located on a quiet, low-traffic street lined with sidewalks. This appealing abode is a special Lakewood Ranch charmer. Open the front door to a pleasant new life here in Lakewood Ranch. Call today!! The townhome is available now through July 15th.
Essential Information
-
- MLS® #:
- A4627430
-
- Price:
- $2,150
-
- Bedrooms:
- 3
-
- Bathrooms:
- 3.00
-
- Full Baths:
- 2
-
- Half Baths:
- 1
-
- Square Footage:
- 1,614
-
- Acres:
- 0.05
-
- Year Built:
- 2021
-
- Type:
- Residential Lease
-
- Sub-Type:
- Townhouse
-
- Status:
- Active
Community Information
-
- Address:
- 11548 Rolling Green Drive
-
- Area:
- Bradenton/Lakewood Ranch Area
-
- Subdivision:
- HARMONY AT LAKEWOOD RANCH PH II-C 1-4
-
- City:
- BRADENTON
-
- County:
- Manatee
-
- State:
- FL
-
- Zip Code:
- 34211
Amenities
-
- # of Garages:
- 1
Interior
-
- Interior Features:
- Ceiling Fans(s)
-
- Appliances:
- Cooktop, Dishwasher, Disposal, Dryer, Ice Maker, Microwave, Refrigerator, Washer
-
- Heating:
- Central
-
- Cooling:
- Central Air
Additional Information
-
- Days on Market:
- 14
Listing Details
- Listing Office:
- Jennette Properties Inc
