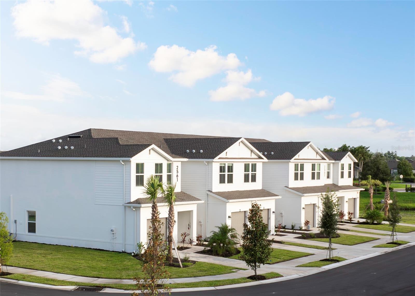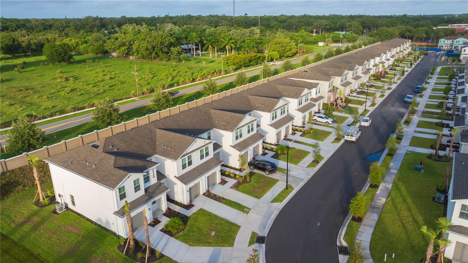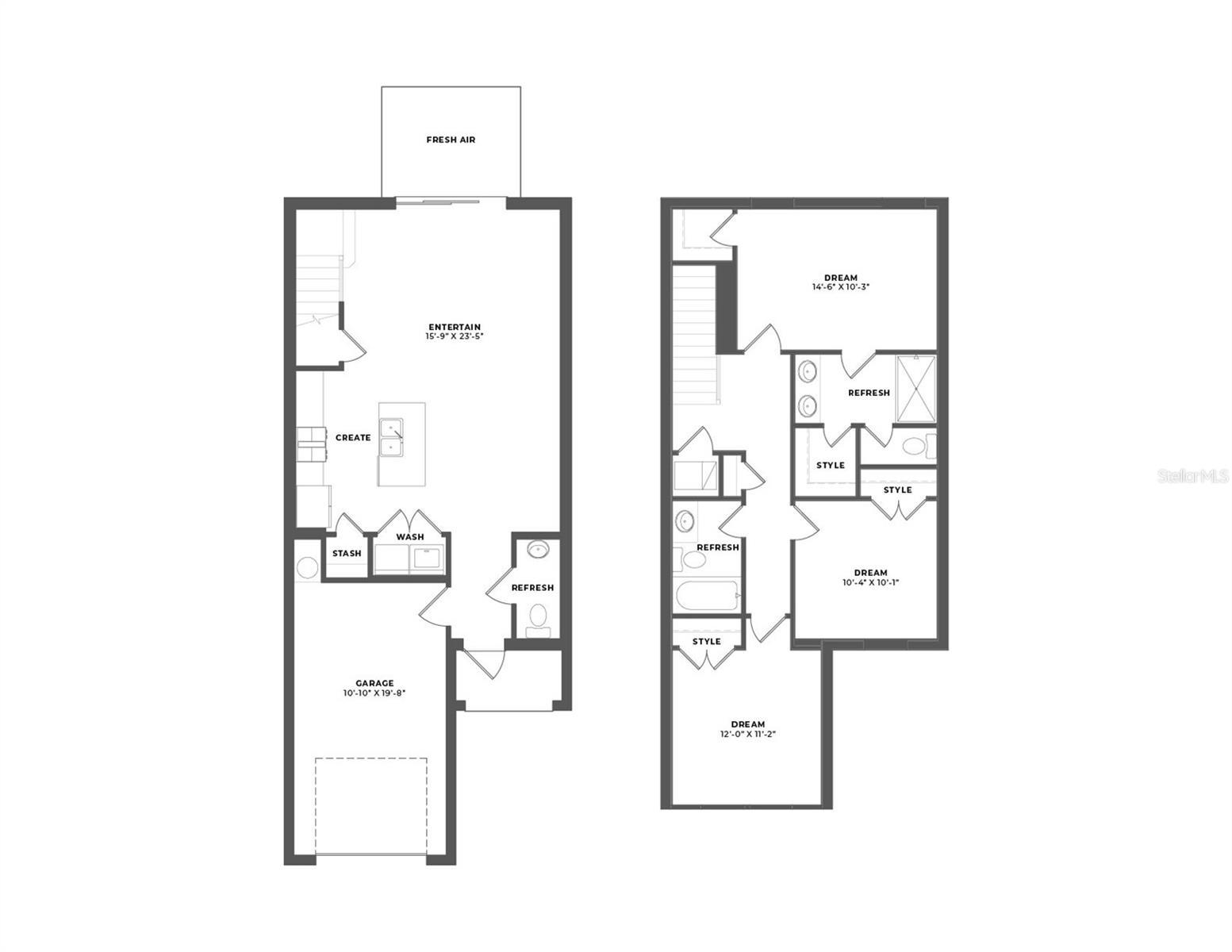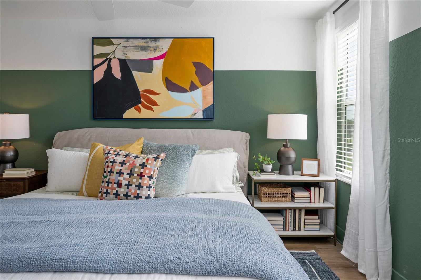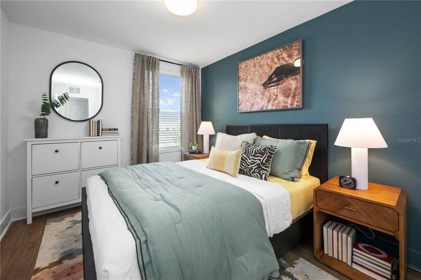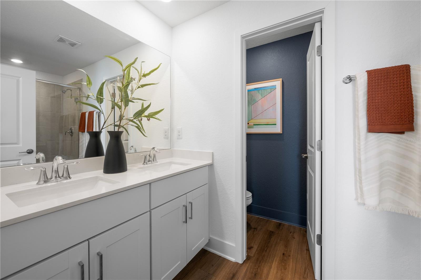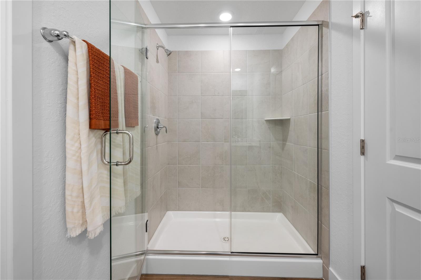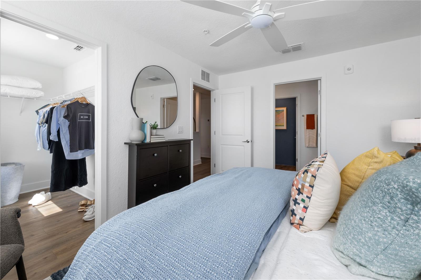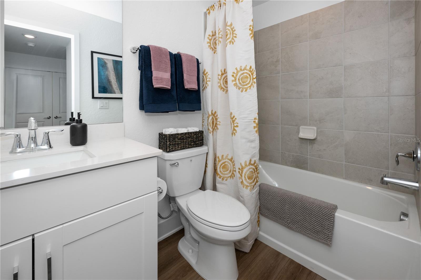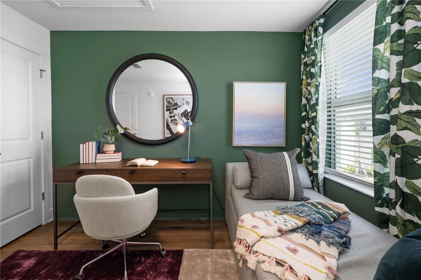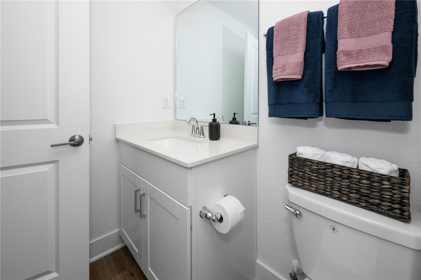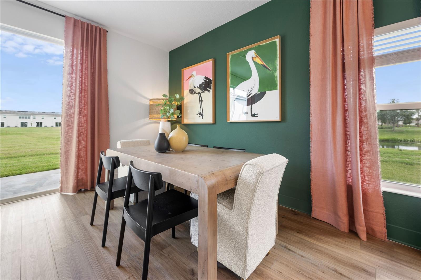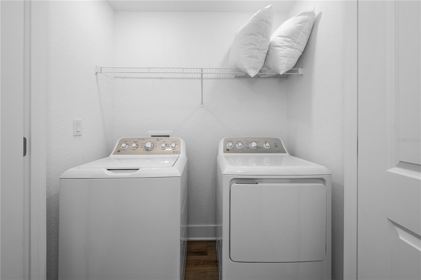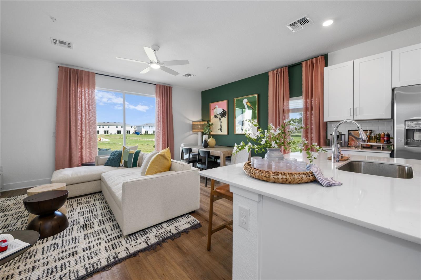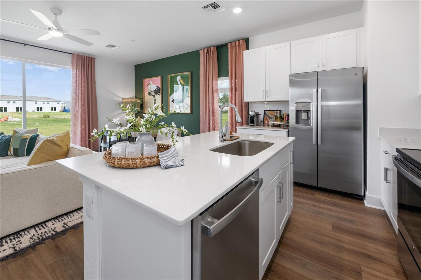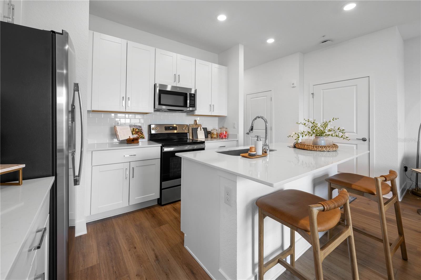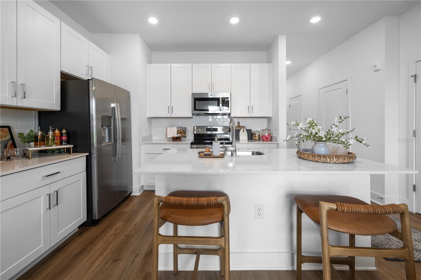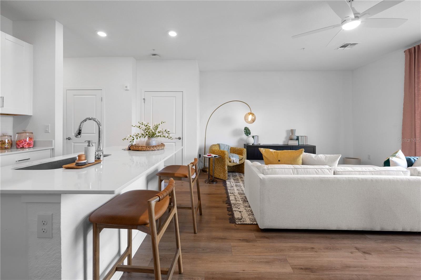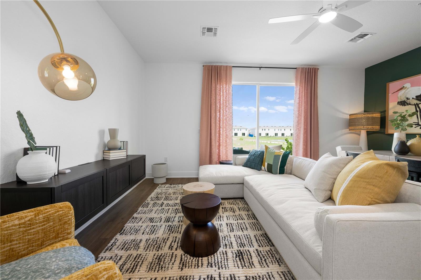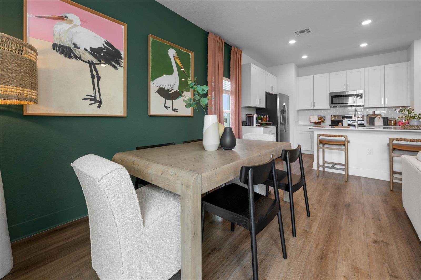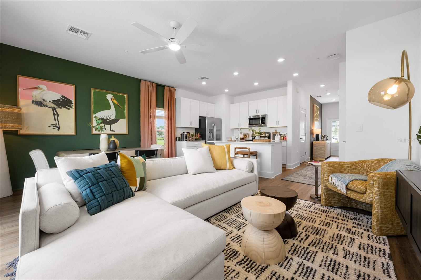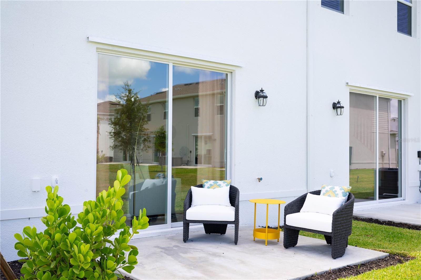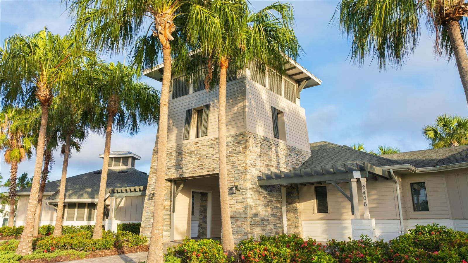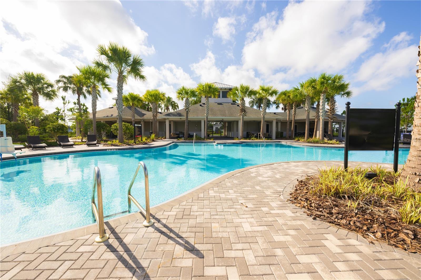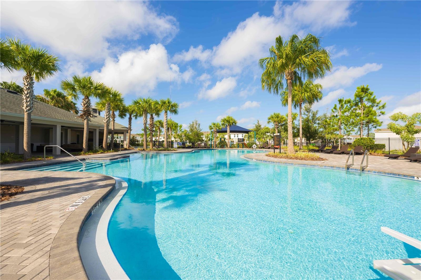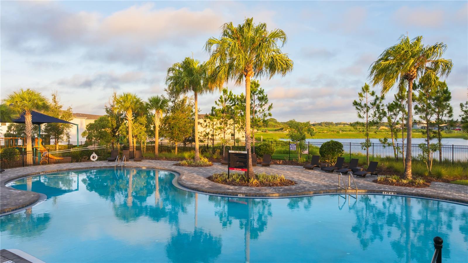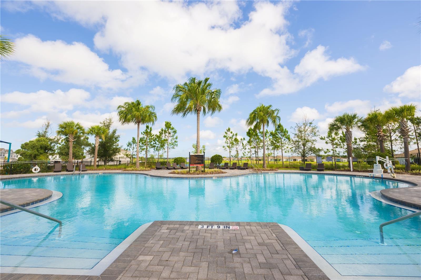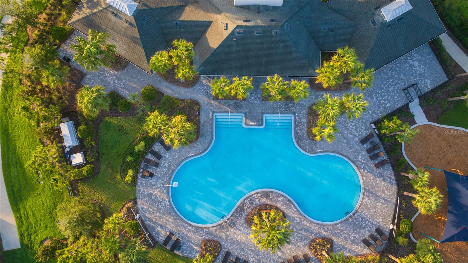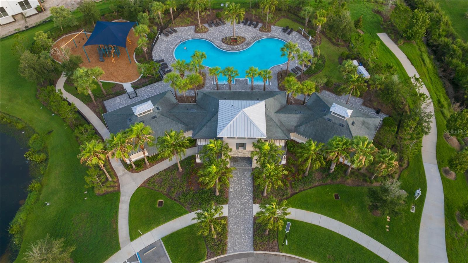$2,270 - 2500 Everson Street 10-4, BRADENTON
- 3
- Bedrooms
- 3
- Baths
- 1,347
- SQ. Feet
- 3.71
- Acres
UP TO 4 WEEKS FREE ON SELECT UNITS!!!! Welcome to Annalise Glen Creek, located in Bradenton, Florida, in the heart of Manatee County. Discover our newly built, luxurious three-bedroom townhomes, designed to exceed your expectations in both style and convenience. Each residence features high-end finishes, including Miami white quartz countertops, contemporary LED lighting, stainless steel appliances, chrome finishes and luxury vinyl plank flooring throughout. Each townhome has an attached one-car garage, separate patio (some with private fences) and the flexibility to accommodate up to three pets per home. As a resident of Annalise Glen Creek, you will also enjoy a premium amenities package, which includes a Smart Home bundle, high-speed internet, landscaping, pest control, valet trash service, and full access to the HOA community’s open-air clubhouse, resort-style pool, sundeck lounge, outdoor kitchen with BBQs, dog play park, and playground. Conveniently located, Annalise Glen Creek offers easy access to everything—from relaxing in the open-air clubhouse to exploring St. Petersburg or enjoying a night out in downtown Bradenton. Live in luxury at Annalise Glen Creek, where elegance meets convenience. UP TO 8 WEEKS FREE ON SELECT UNITS!!!!
Essential Information
-
- MLS® #:
- A4626664
-
- Price:
- $2,270
-
- Bedrooms:
- 3
-
- Bathrooms:
- 3.00
-
- Full Baths:
- 2
-
- Half Baths:
- 1
-
- Square Footage:
- 1,347
-
- Acres:
- 3.71
-
- Year Built:
- 2023
-
- Type:
- Residential Lease
-
- Sub-Type:
- Townhouse
-
- Status:
- Active
Community Information
-
- Address:
- 2500 Everson Street 10-4
-
- Area:
- Bradenton/Braden River
-
- Subdivision:
- ANNALISE GLEN CREEK APTS
-
- City:
- BRADENTON
-
- County:
- Manatee
-
- State:
- FL
-
- Zip Code:
- 34208
Amenities
-
- Parking:
- Driveway, Garage Door Opener
-
- # of Garages:
- 1
Interior
-
- Interior Features:
- Ceiling Fans(s), In Wall Pest System, Kitchen/Family Room Combo, Open Floorplan, Smart Home, Solid Surface Counters, Split Bedroom, Thermostat, Walk-In Closet(s), Window Treatments
-
- Appliances:
- Dishwasher, Disposal, Dryer, Exhaust Fan, Freezer, Ice Maker, Microwave, Range, Refrigerator, Washer
-
- Heating:
- Central, Heat Pump
-
- Cooling:
- Central Air
Exterior
-
- Exterior Features:
- Hurricane Shutters, Irrigation System, Lighting, Sliding Doors
School Information
-
- Elementary:
- Samoset Elementary
-
- Middle:
- Carlos E. Haile Middle
-
- High:
- Lakewood Ranch High
Additional Information
-
- Days on Market:
- 20
Listing Details
- Listing Office:
- Living Vogue Llc
