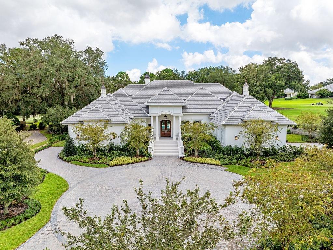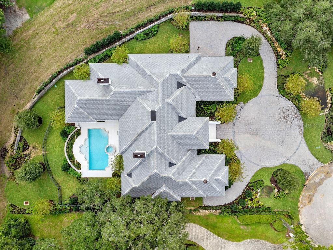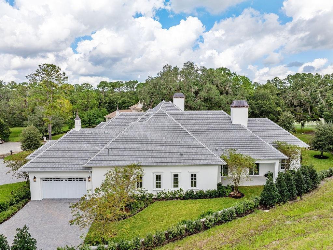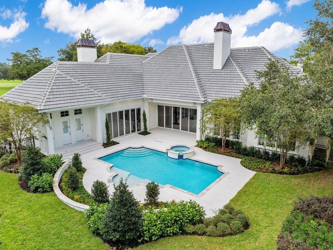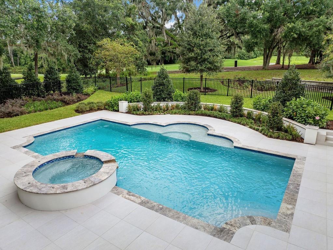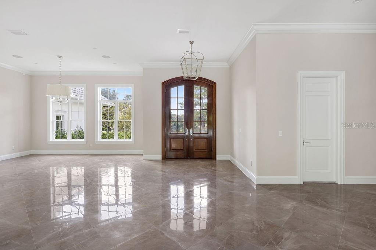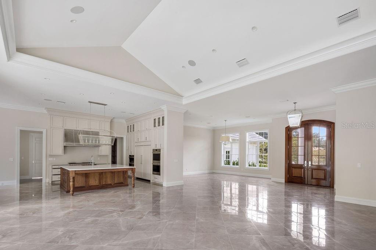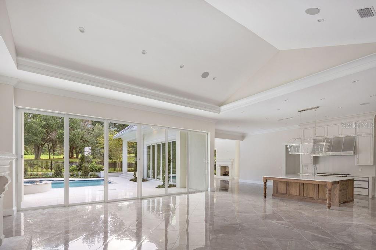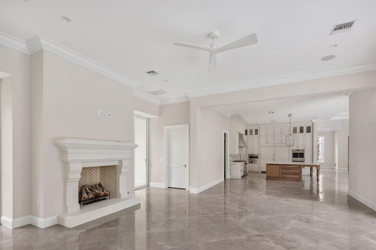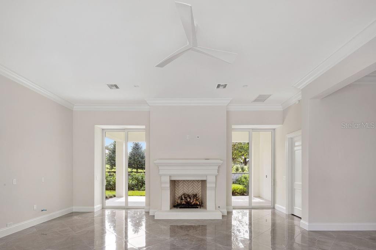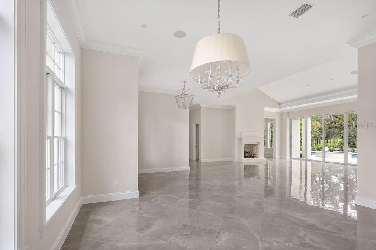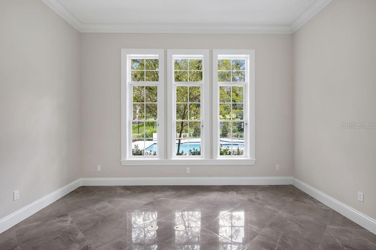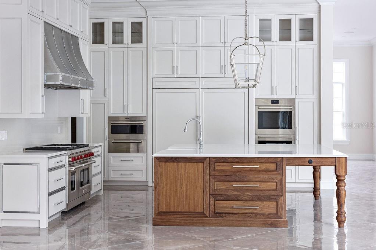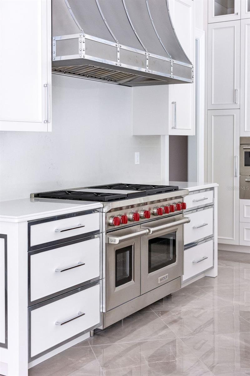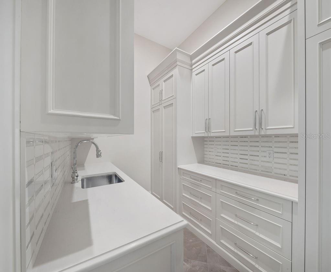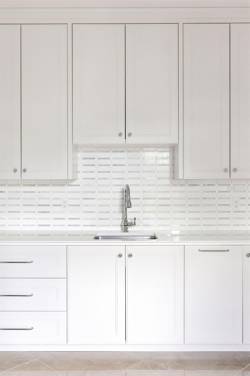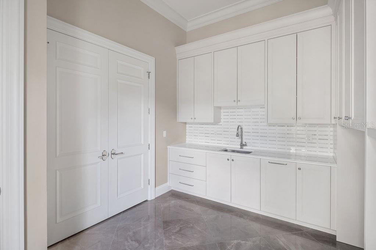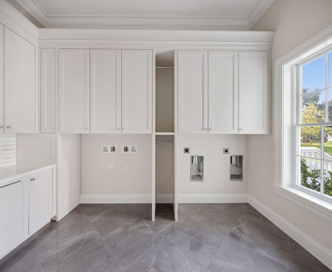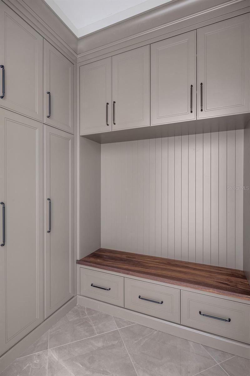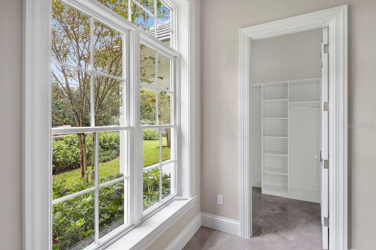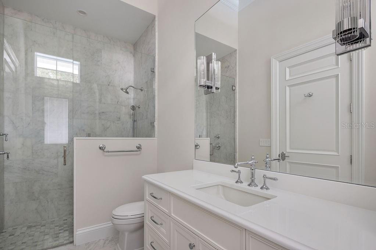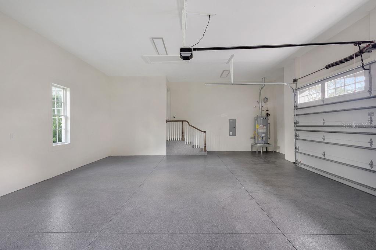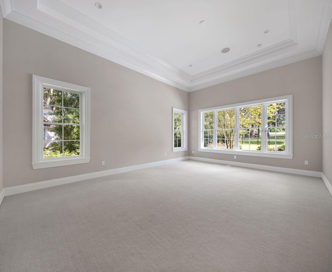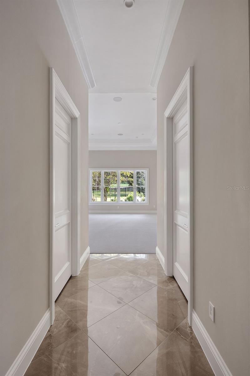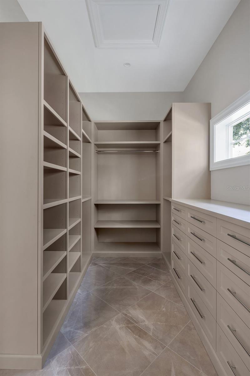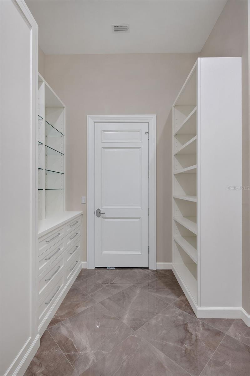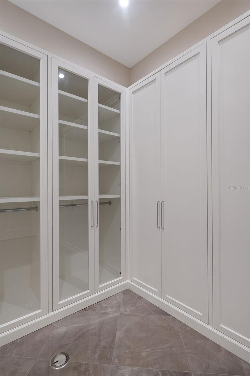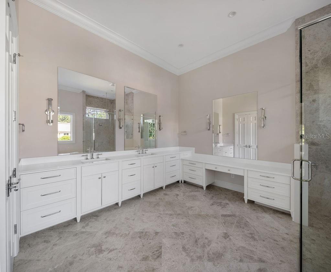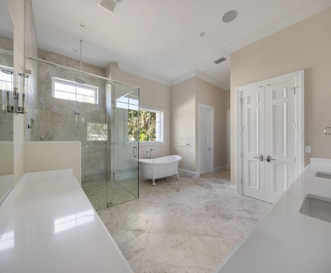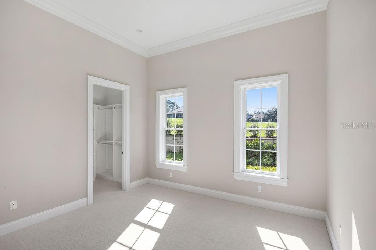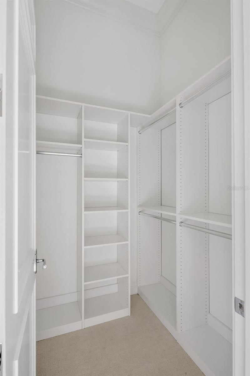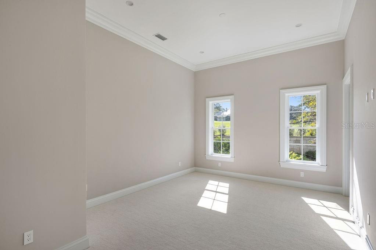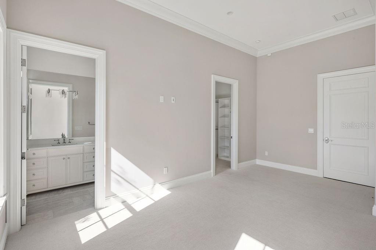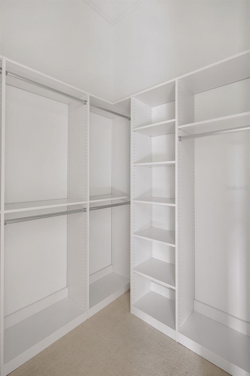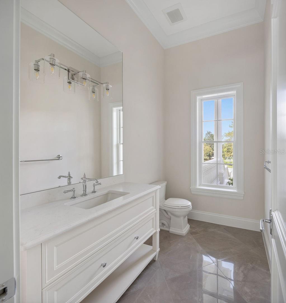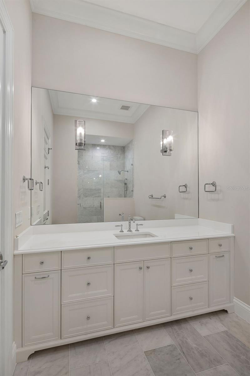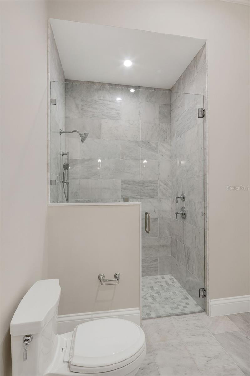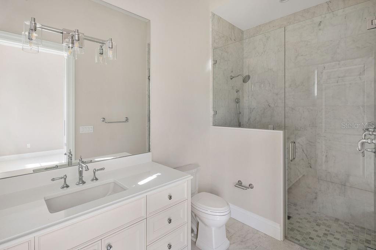$5,199,999 - 4015 Nw 85th Terrace, OCALA
- 4
- Bedrooms
- 5
- Baths
- 6,388
- SQ. Feet
- 1.03
- Acres
Nestled within the prestigious Golden Ocala Golf & Equestrian Club, the Belle Chateau is the epitome of luxury living. This stunning residence combines elegance with comfort, featuring meticulously designed interiors and breathtaking outdoor spaces. As you enter, you're greeted by a grand foyer that leads to an expansive open-concept living area, bathed in natural light. High ceilings and exquisite crown molding create an inviting atmosphere, while the gourmet kitchen, equipped with top-of-the-line appliances and a spacious island, is a chef’s dream. The Belle Chateau boasts multiple luxurious bedrooms, each with en-suite bathrooms and custom walk-in closets. The master suite is a true retreat, featuring a spa-like bathroom with a soaking tub and a rainfall shower, providing a serene escape. Step outside to your private oasis, where an elegantly designed pool and spa await. Lush landscaping and serene views of the surrounding golf course enhance the tranquility of this exquisite property. Perfect for entertaining or relaxing, this outdoor space seamlessly blends luxury with nature. Located in the heart of the Golden Ocala Golf & Equestrian Club, residents enjoy exclusive access to world-class amenities, including a championship golf course, equestrian facilities, and a vibrant community atmosphere. Experience unparalleled luxury in the Belle Chateau, where sophistication meets the equestrian lifestyle. Your dream home awaits.
Essential Information
-
- MLS® #:
- A4624804
-
- Price:
- $5,199,999
-
- Bedrooms:
- 4
-
- Bathrooms:
- 5.00
-
- Full Baths:
- 5
-
- Square Footage:
- 6,388
-
- Acres:
- 1.03
-
- Year Built:
- 2024
-
- Type:
- Residential
-
- Sub-Type:
- Single Family Residence
-
- Status:
- Active
Community Information
-
- Address:
- 4015 Nw 85th Terrace
-
- Area:
- Ocala
-
- Subdivision:
- MASTERS VILLAGE
-
- City:
- OCALA
-
- County:
- Marion
-
- State:
- FL
-
- Zip Code:
- 34482
Amenities
-
- Parking:
- Driveway, Garage Faces Side
-
- # of Garages:
- 2
-
- View:
- Golf Course
-
- Has Pool:
- Yes
Interior
-
- Interior Features:
- Built-in Features, Ceiling Fans(s), Coffered Ceiling(s), Crown Molding, Eat-in Kitchen, High Ceilings, Kitchen/Family Room Combo, L Dining, Open Floorplan, Primary Bedroom Main Floor, Solid Surface Counters, Solid Wood Cabinets, Split Bedroom, Thermostat, Tray Ceiling(s), Walk-In Closet(s), Wet Bar, Window Treatments
-
- Appliances:
- Built-In Oven, Cooktop, Dishwasher, Disposal, Dryer, Exhaust Fan, Ice Maker, Microwave, Range, Refrigerator, Washer
-
- Heating:
- Electric
-
- Cooling:
- Central Air
-
- Fireplace:
- Yes
-
- Fireplaces:
- Gas, Living Room, Wood Burning
Exterior
-
- Exterior Features:
- Garden, Lighting, Sliding Doors
-
- Roof:
- Tile
-
- Foundation:
- Slab
Additional Information
-
- Days on Market:
- 489
-
- Zoning:
- PUD
Listing Details
- Listing Office:
- Golden Ocala Real Estate Inc
