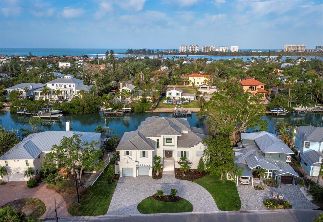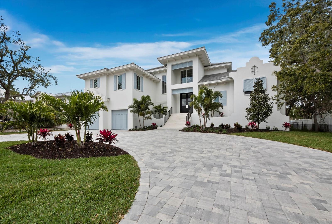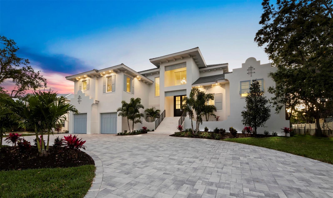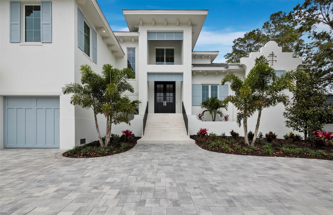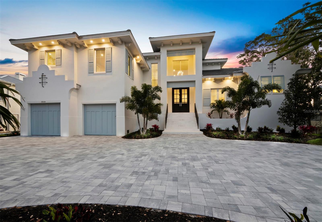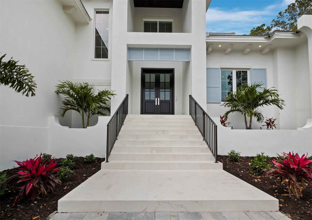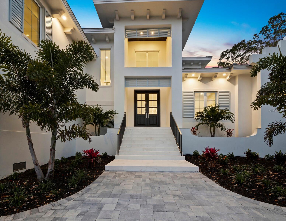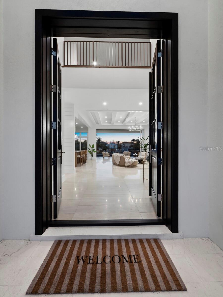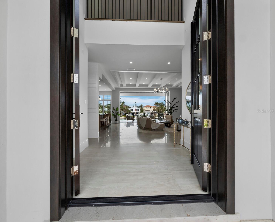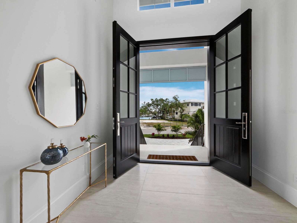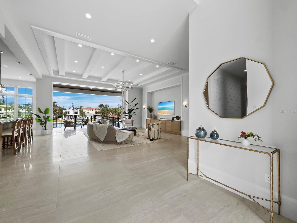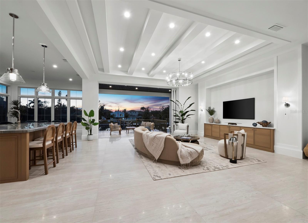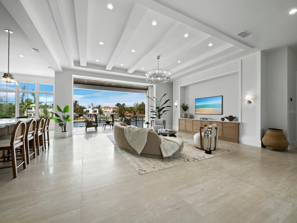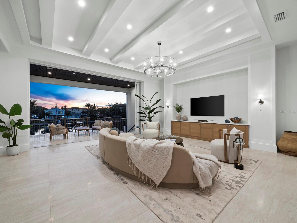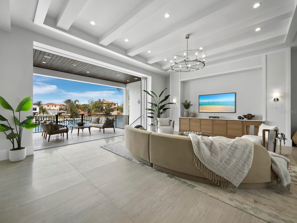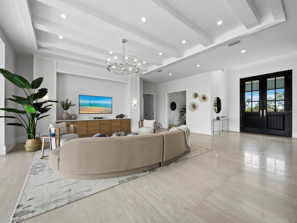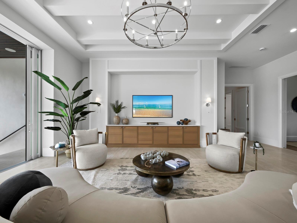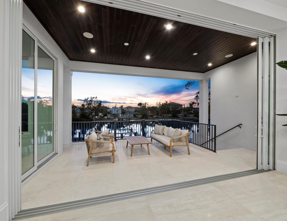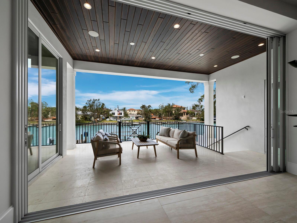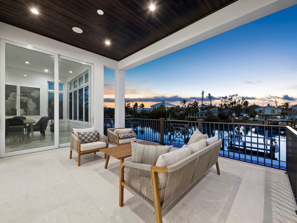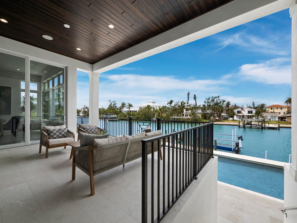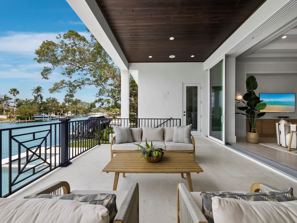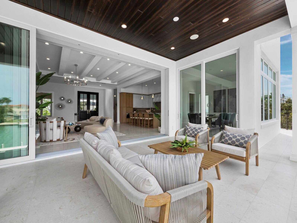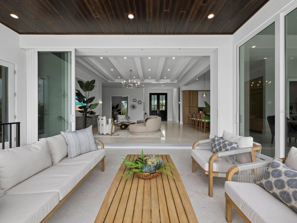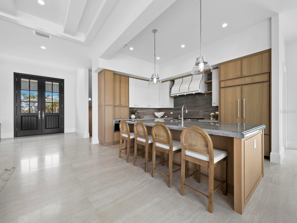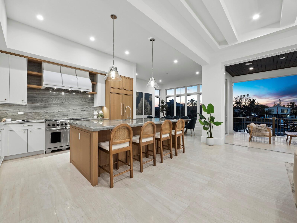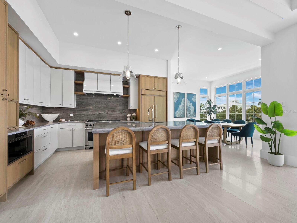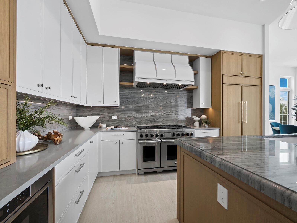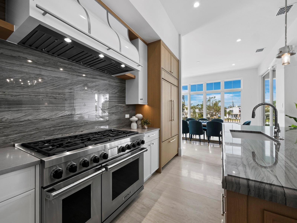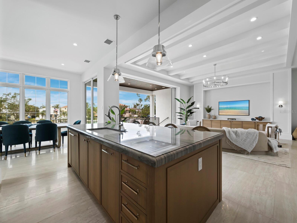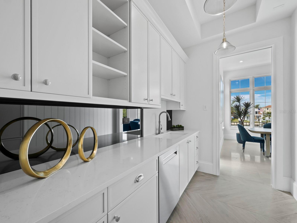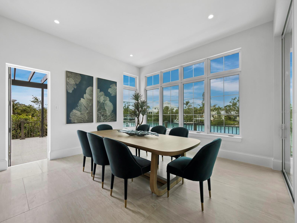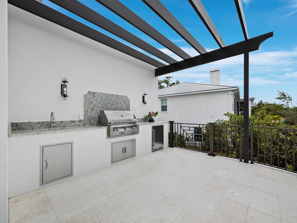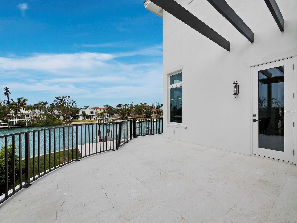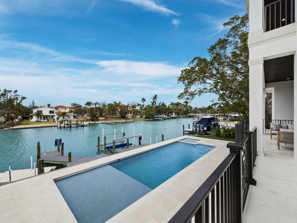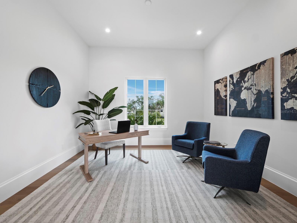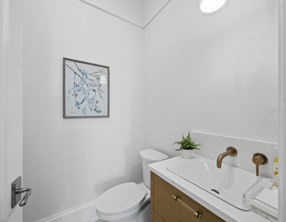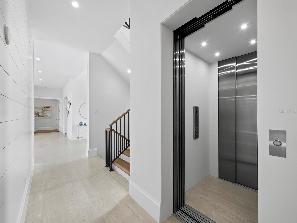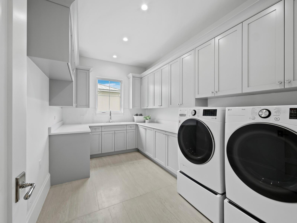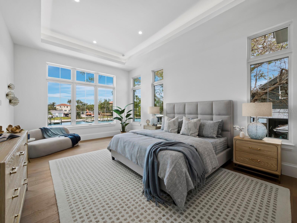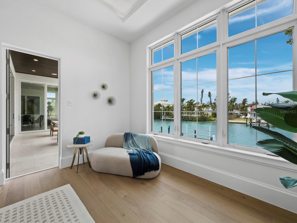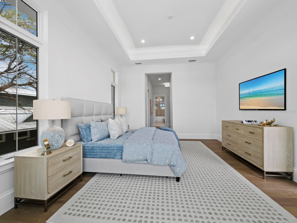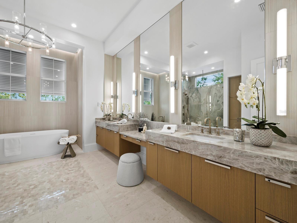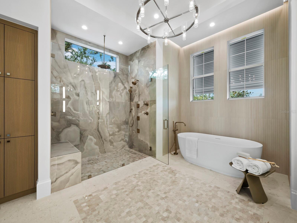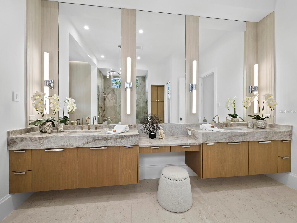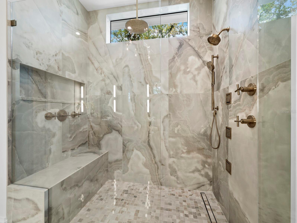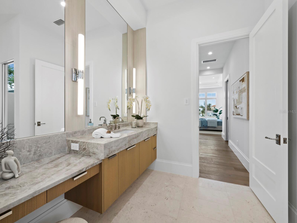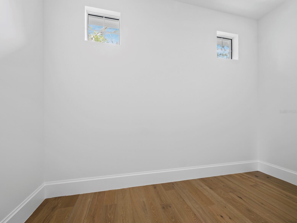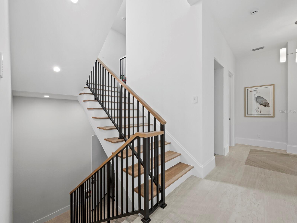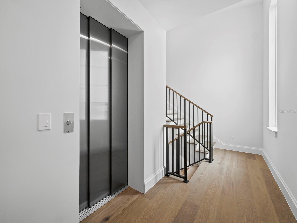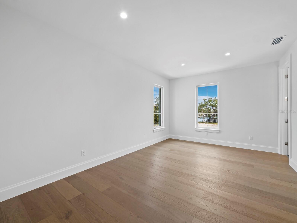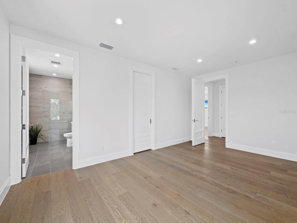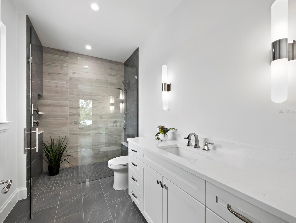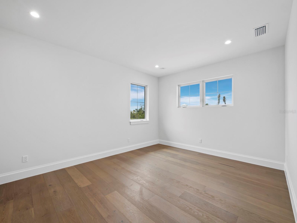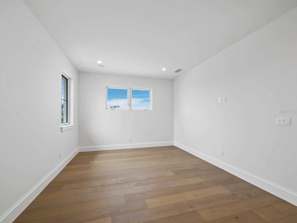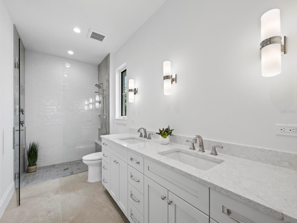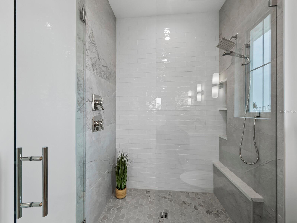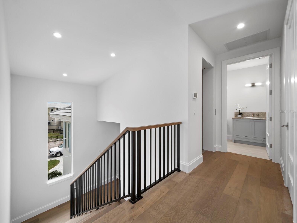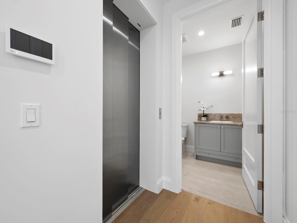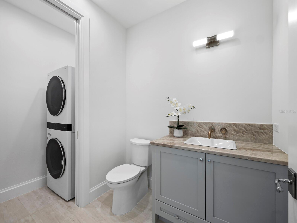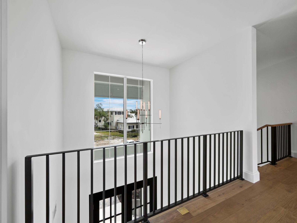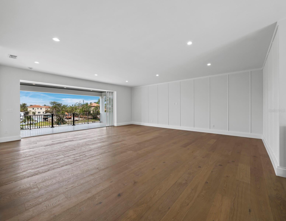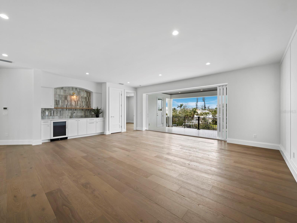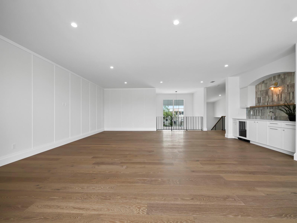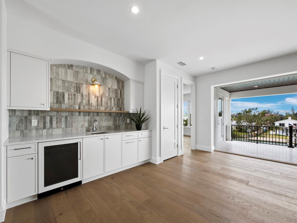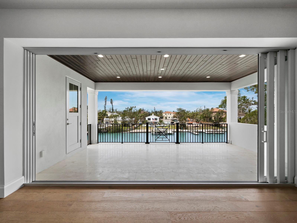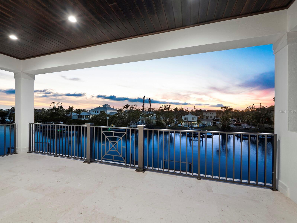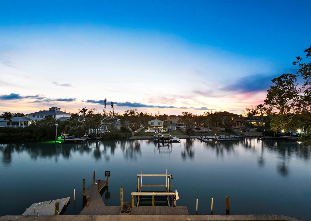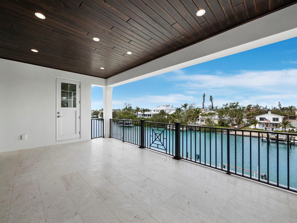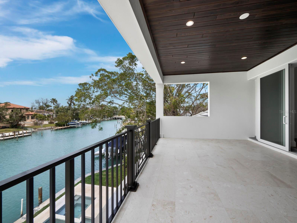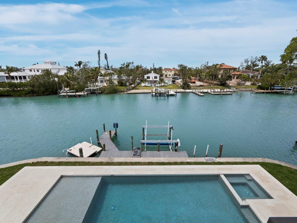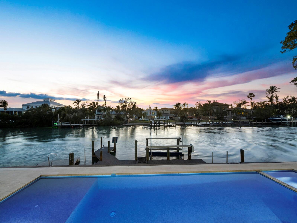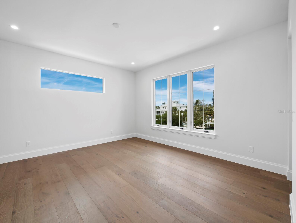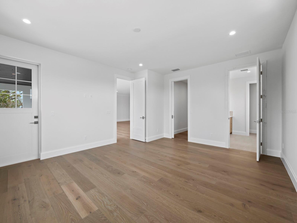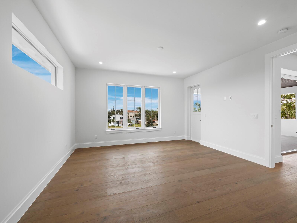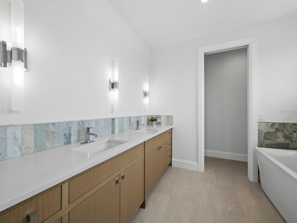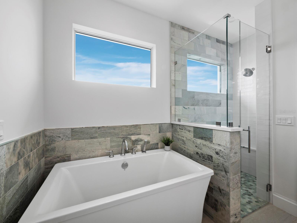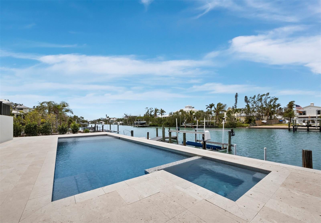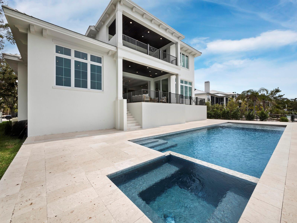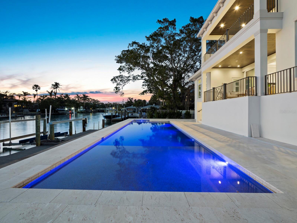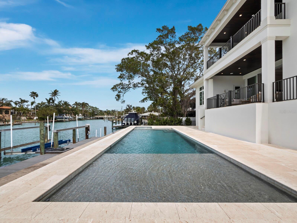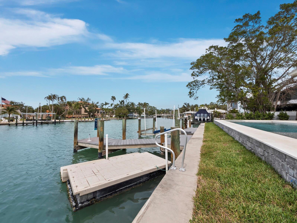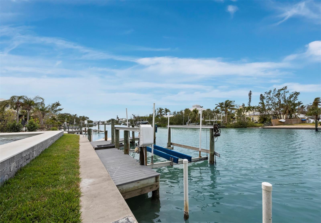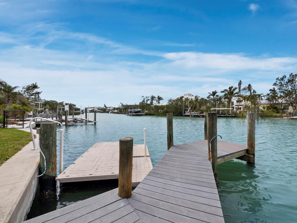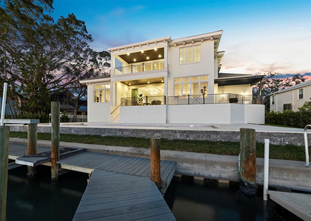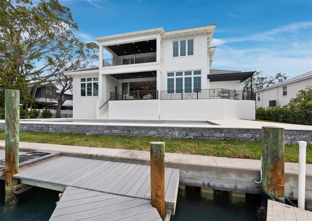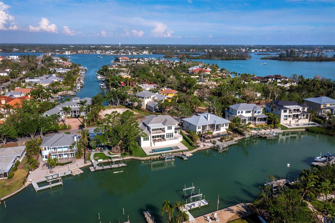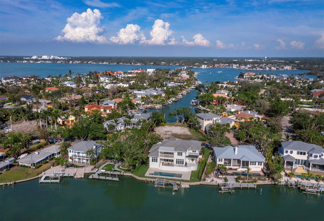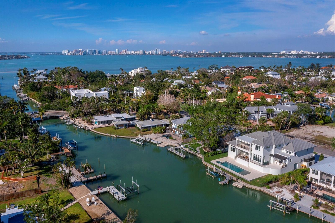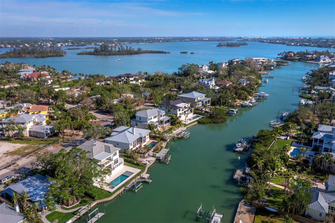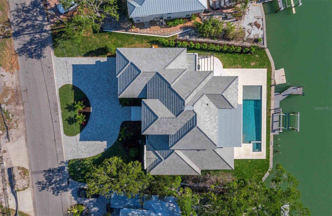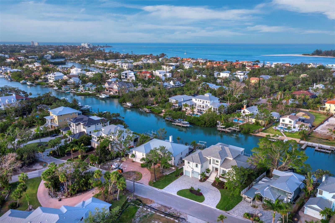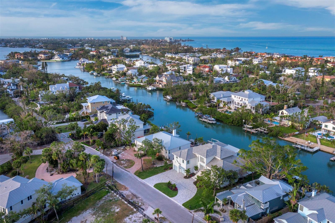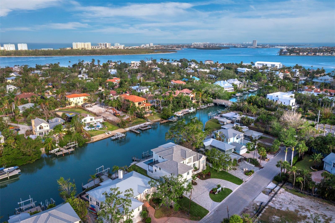$6,450,000 - 3550 Flamingo Avenue, SARASOTA
- 4
- Bedrooms
- 6
- Baths
- 4,711
- SQ. Feet
- 0.31
- Acres
BEST PRICED NEW CONSTRUCTION JUST BECAME BETTER PRICED!!!! READY FOR OCCUPANCY. CONSTRUCTION COMPLETED. LOWEST NEW CONSTRUCTION price on highly desirable North Siesta Key. Situated on 1/3 acre with 102 feet of wide canal waterfront and no bridges to the bay. The 4,711 square foot home is solid block construction on all levels. The house has been thoughtfully designed, maximizing privacy and use of space. The main level features a designer kitchen with an open floor plan to the great room, a separate office, two covered terraces and a summer kitchen. The spacious primary suite is also on the main level with dual closets and a sumptuous bathroom featuring a large walk in shower and separate soaking tub. Mid level you will find 2 en-suite bedrooms, and the upper level boasts a clubroom with wet bar, a second primary suite, and an outdoor covered terrace to enjoy the sunset views. Other notable features include high ceilings with an abundance of natural light, an elevator to all levels, 3-car garage (one tandem), and a heated saltwater pool & spa. Constructed by premier builder Mike Voigt and interiors by acclaimed designer Angela Rodriguez, this house will check all the boxes of your dream waterfront home. The property was listed pre-construction. The days on market are reflective of the entire construction process and certificate of occupancy was granted end of March 2025.
Essential Information
-
- MLS® #:
- A4610537
-
- Price:
- $6,450,000
-
- Bedrooms:
- 4
-
- Bathrooms:
- 6.00
-
- Full Baths:
- 4
-
- Half Baths:
- 2
-
- Square Footage:
- 4,711
-
- Acres:
- 0.31
-
- Year Built:
- 2025
-
- Type:
- Residential
-
- Sub-Type:
- Single Family Residence
-
- Style:
- Coastal
-
- Status:
- Active
Community Information
-
- Address:
- 3550 Flamingo Avenue
-
- Area:
- Sarasota/Crescent Beach/Siesta Key
-
- Subdivision:
- BAY ISLAND
-
- City:
- SARASOTA
-
- County:
- Sarasota
-
- State:
- FL
-
- Zip Code:
- 34242
Amenities
-
- Parking:
- Driveway, Garage Door Opener, Ground Level, Oversized, Tandem
-
- # of Garages:
- 3
-
- View:
- Water
-
- Is Waterfront:
- Yes
-
- Waterfront:
- Canal - Saltwater
-
- Has Pool:
- Yes
Interior
-
- Interior Features:
- Built-in Features, Eat-in Kitchen, Elevator, High Ceilings, Kitchen/Family Room Combo, Living Room/Dining Room Combo, Open Floorplan, Primary Bedroom Main Floor, Solid Surface Counters, Solid Wood Cabinets, Split Bedroom, Stone Counters, Thermostat, Walk-In Closet(s), Wet Bar
-
- Appliances:
- Dishwasher, Disposal, Freezer, Gas Water Heater, Range, Range Hood, Refrigerator, Tankless Water Heater
-
- Heating:
- Central, Natural Gas
-
- Cooling:
- Central Air
-
- # of Stories:
- 1
Exterior
-
- Exterior Features:
- Lighting, Outdoor Grill, Outdoor Kitchen, Shade Shutter(s), Sliding Doors
-
- Lot Description:
- Flood Insurance Required, FloodZone, City Limits, Landscaped, Level
-
- Roof:
- Tile
-
- Foundation:
- Stem Wall
School Information
-
- Elementary:
- Phillippi Shores Elementary
-
- Middle:
- Brookside Middle
-
- High:
- Sarasota High
Additional Information
-
- Days on Market:
- 632
-
- Zoning:
- RSF1
Listing Details
- Listing Office:
- Michael Saunders & Company
