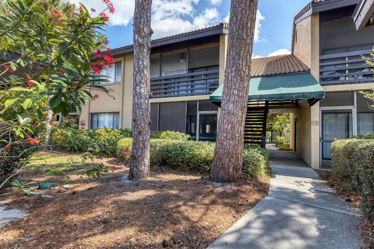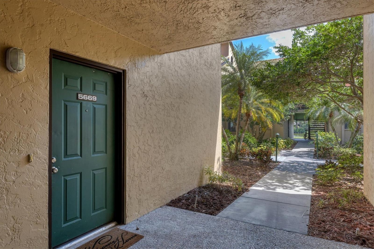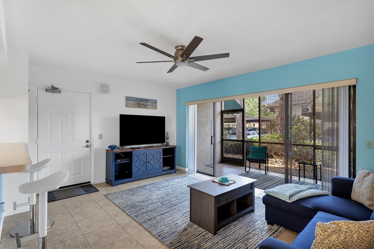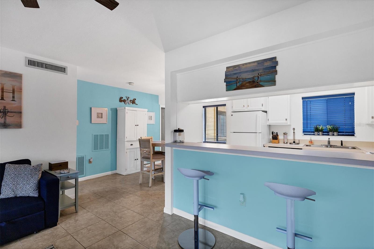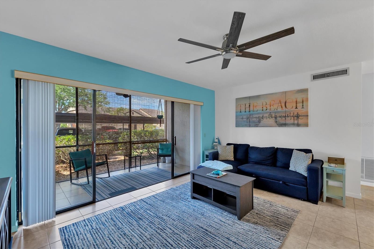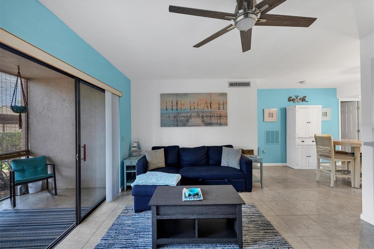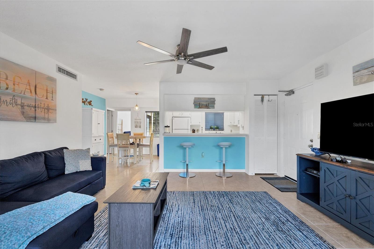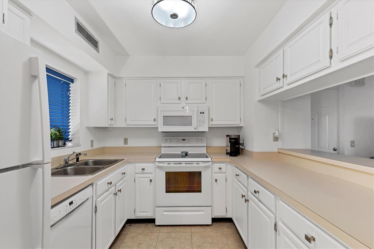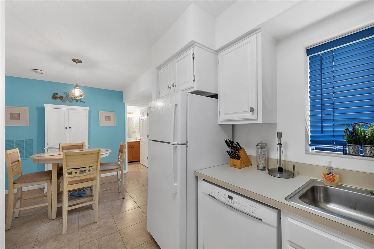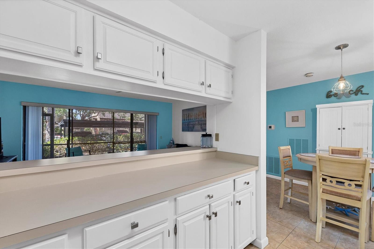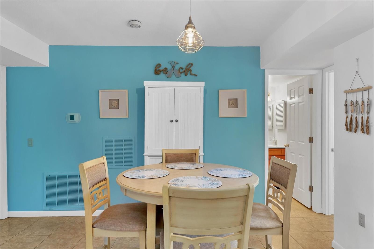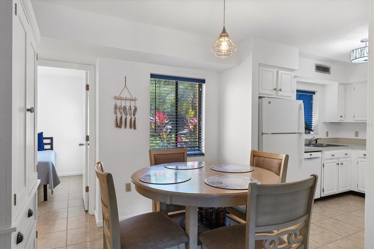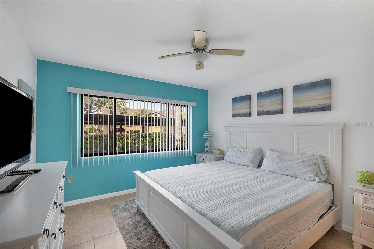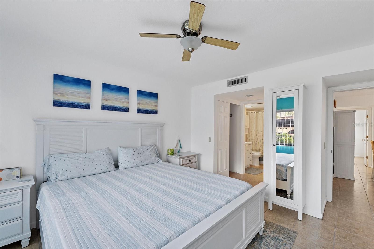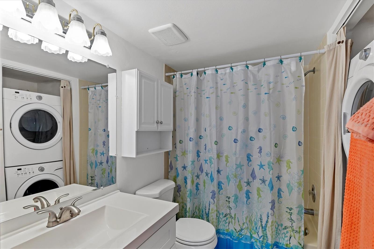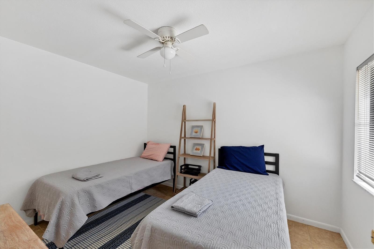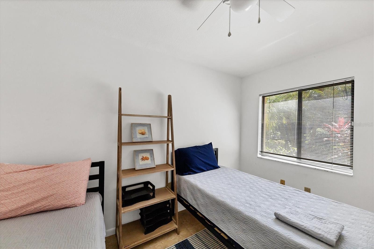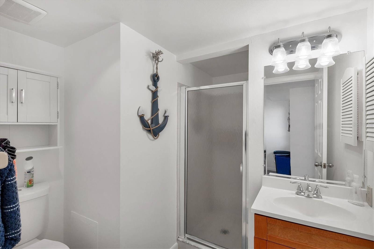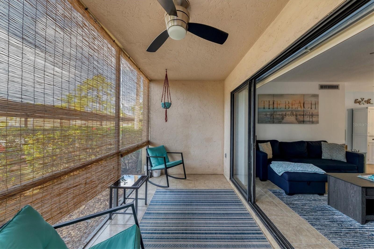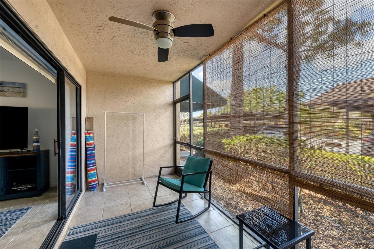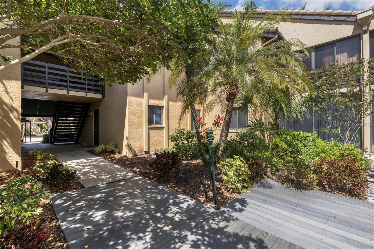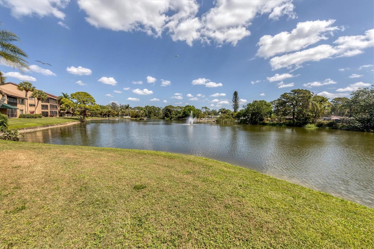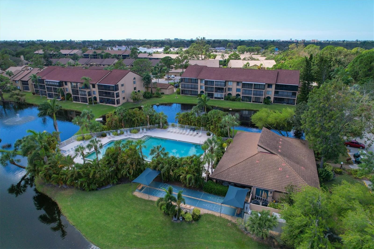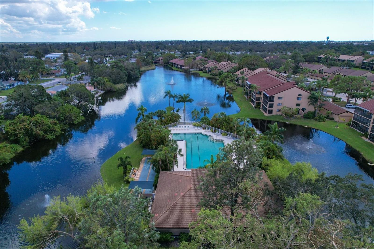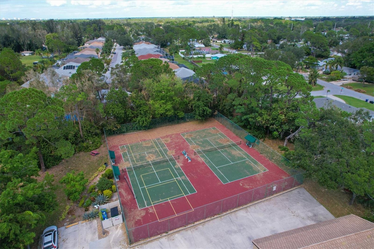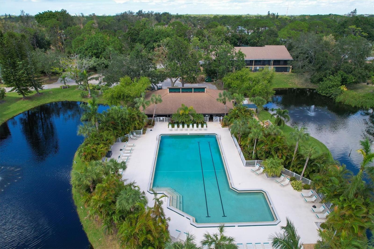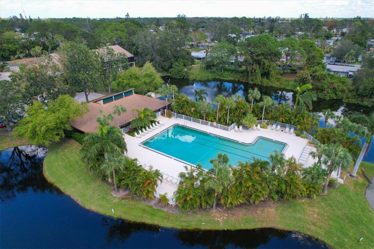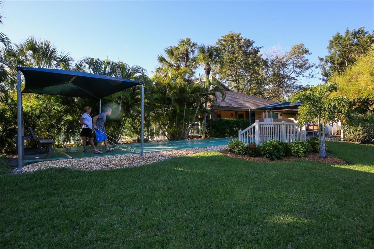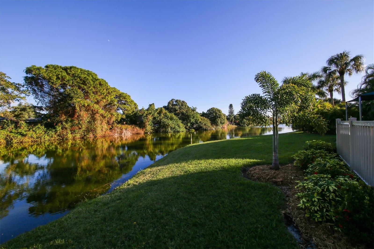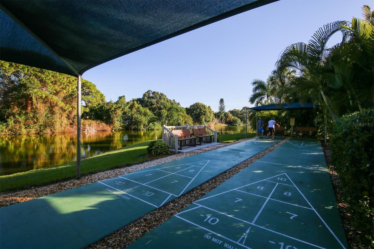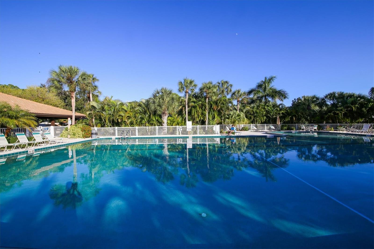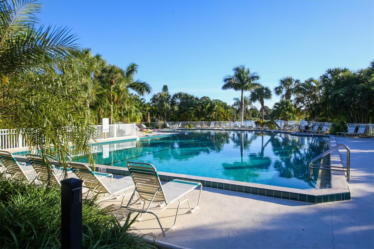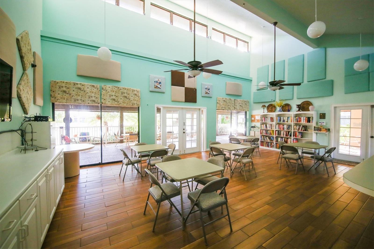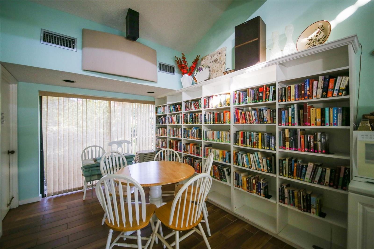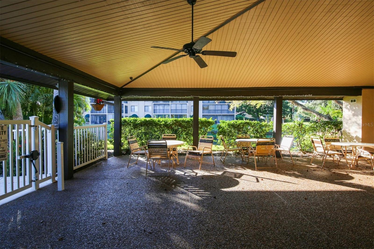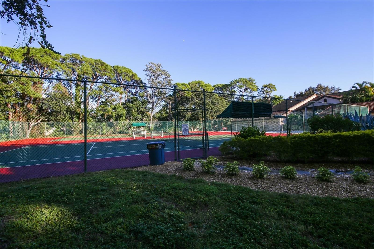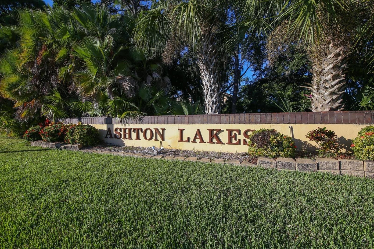$2,260 - 5669 Ashton Lake Drive 1, SARASOTA
- 2
- Bedrooms
- 2
- Baths
- 848
- SQ. Feet
- 1984
- Year Built
Available December 31 - 2024. Ready for easy living in a beautifully maintained community only moments from shopping & dining, and a short (2 mile) drive to Siesta Key Beach? This first-floor condo in Ashton Lakes is ready to move into! Condo is 2- bedroom 2 bath unit furnished, fully tiled flooring. Nicely updated and furnished. Covered parking and ready for occupancy. With two community pools (one heated), shuffleboard, tennis courts, grill areas, picnic areas, RV/Boat storage areas, and a clubhouse, you've got everything you need all in one association! Rent includes water, sewer, basic cable and Wi-Fi, trash pickup, pest control and use of amenities. Rates vary depending on selected months of stay. Taxes and fees will apply to base rent. Available March/April 2025 at base rental rate of 4K a month plus taxes and fees Available May 2025 six month minimum at a base rent of $2,365 a month plus taxes and fees
Essential Information
-
- MLS® #:
- A4605413
-
- Price:
- $2,260
-
- Bedrooms:
- 2
-
- Bathrooms:
- 2.00
-
- Full Baths:
- 2
-
- Square Footage:
- 848
-
- Acres:
- 0.00
-
- Year Built:
- 1984
-
- Type:
- Residential Lease
-
- Sub-Type:
- Condominium
-
- Status:
- Active
Community Information
-
- Address:
- 5669 Ashton Lake Drive 1
-
- Area:
- Sarasota/Gulf Gate Branch
-
- Subdivision:
- ASHTON LAKES 01 & 02
-
- City:
- SARASOTA
-
- County:
- Sarasota
-
- State:
- FL
-
- Zip Code:
- 34231
Amenities
-
- Amenities:
- Cable TV, Maintenance, Pool, Shuffleboard Court, Tennis Court(s)
-
- Parking:
- Covered, Guest, Off Street
-
- View:
- Trees/Woods
Interior
-
- Interior Features:
- Ceiling Fans(s), Primary Bedroom Main Floor, Split Bedroom, Thermostat, Window Treatments
-
- Appliances:
- Convection Oven, Cooktop, Dishwasher, Disposal, Dryer, Electric Water Heater, Microwave, Refrigerator, Washer
-
- Heating:
- Heat Pump
-
- Cooling:
- Central Air
Exterior
-
- Exterior Features:
- Irrigation System, Lighting, Outdoor Grill, Sidewalk, Sliding Doors, Tennis Court(s)
-
- Lot Description:
- Level, Near Public Transit, Sidewalk, Paved, Private
School Information
-
- Elementary:
- Gulf Gate Elementary
-
- Middle:
- Brookside Middle
-
- High:
- Riverview High
Additional Information
-
- Days on Market:
- 231
Listing Details
- Listing Office:
- Showtime Realty
