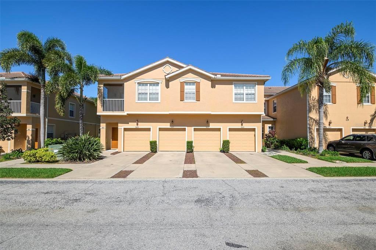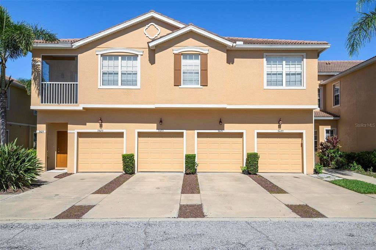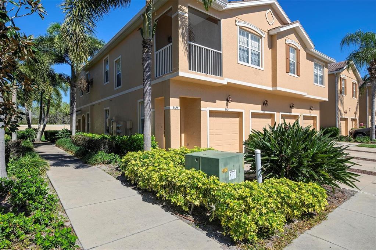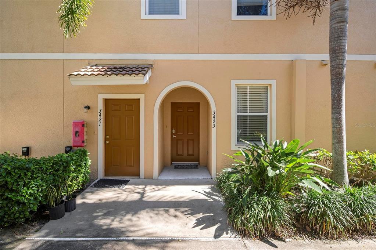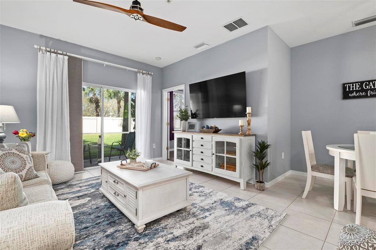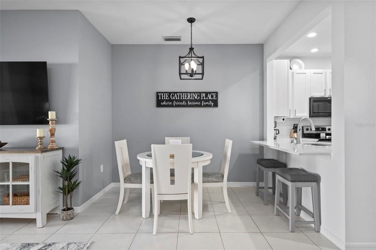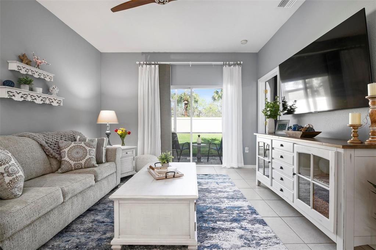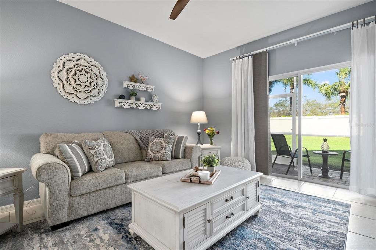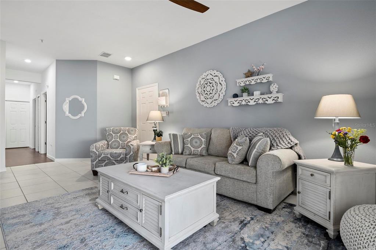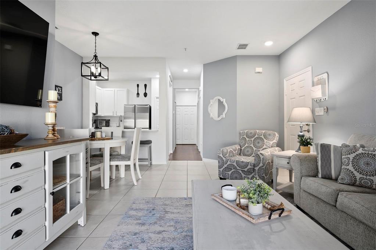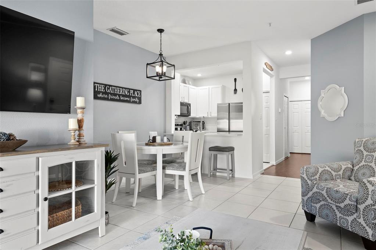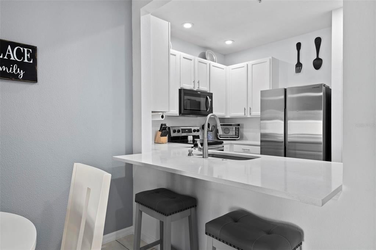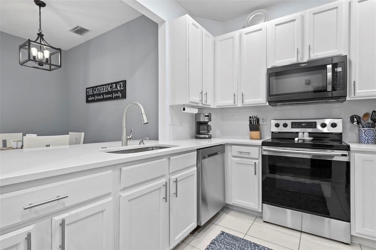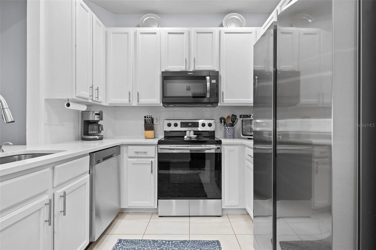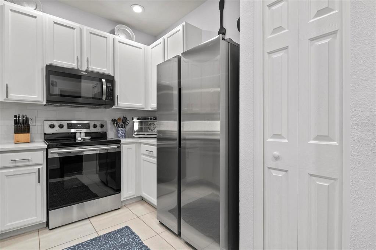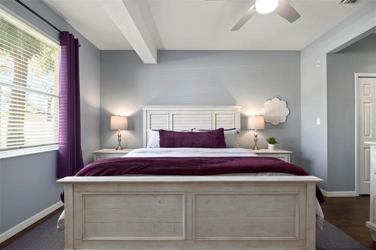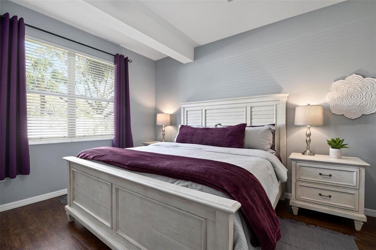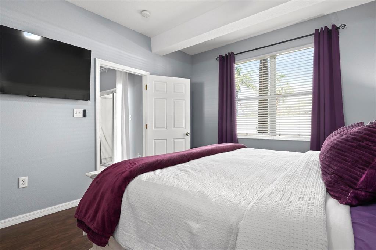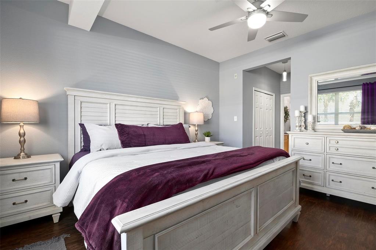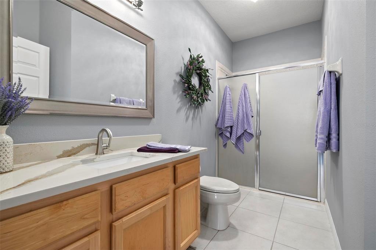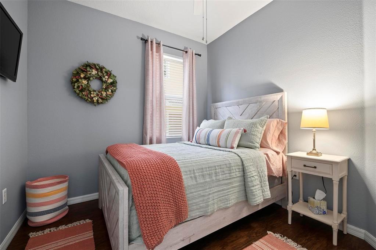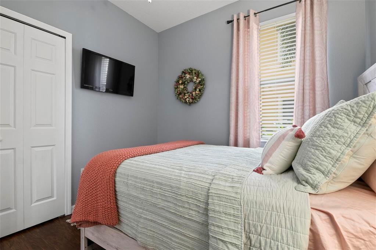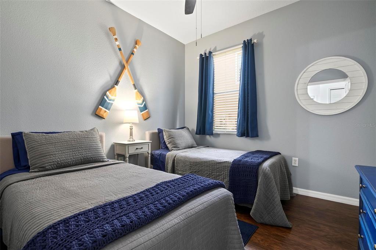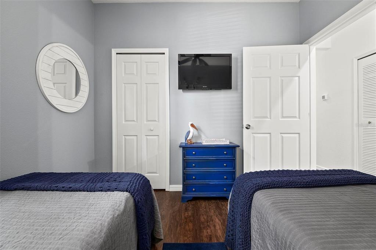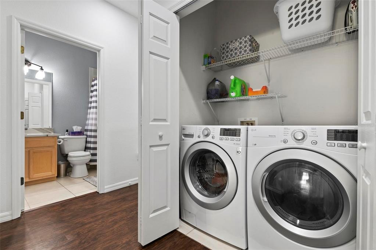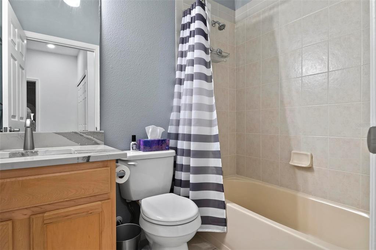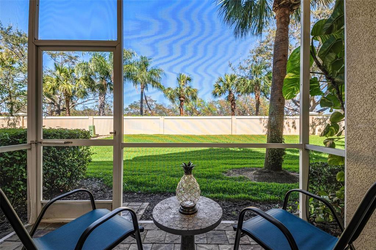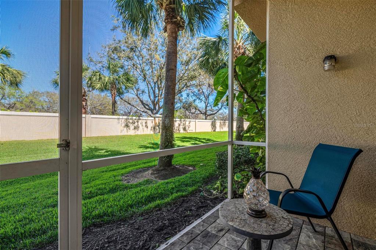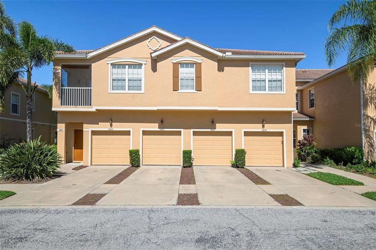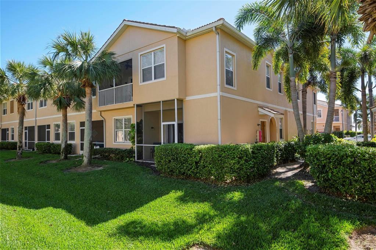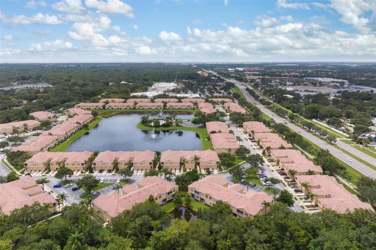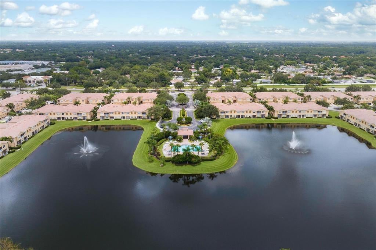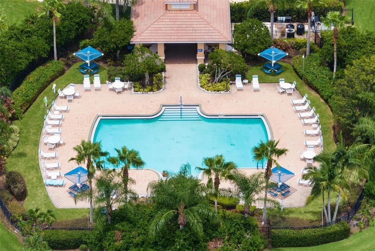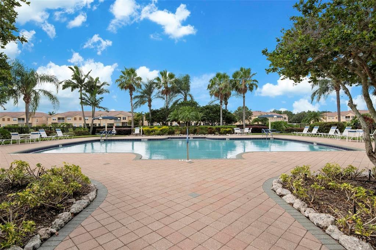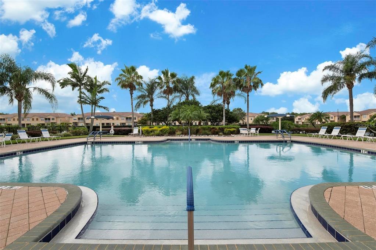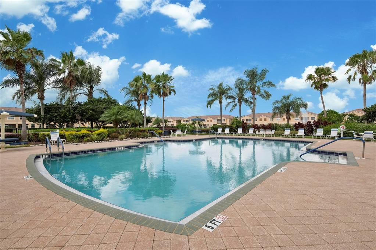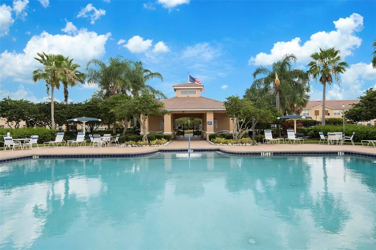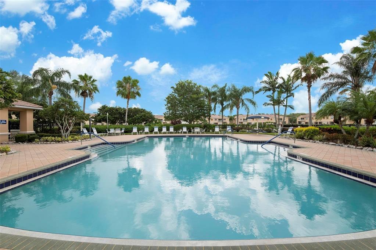$1,700 - 3423 Parkridge Circle 19-101, SARASOTA
- 3
- Bedrooms
- 2
- Baths
- 1,210
- SQ. Feet
- 34.65
- Acres
**AVAILABLE ONLY OCTOBER 2025-JANUARY 2026** SEASONAL LEASE -NOT AN ANNUAL LEASE** GORGEOUS 3 BEDROOM, 2 BATHROOM CONDO LOCATED IN THE HIGHLY SOUGHT AFTER PARKRIDGE COMMUNITY! This short-term, seasonal rental is the perfect place for you and your family to stay during your Sarasota vacation. When you walk in you will love the spacious floor plan. The kitchen is a great size and offers tons of counter and cabinet space and updated appliances. The living/dining room combo is light, bright, and beautifully furnished. The three bedrooms come with plenty of space. The main bedroom offers a king size bed, his & her closets and ensuite bathroom with a walk-in shower. The first guest bed room off the kitchen offers a queen size bed and the second has two twins. The screened in back porch is a great place to sit back and with a cup of coffee or enjoy a good book. Parkridge is a beautiful gated community in the perfect location. Just minutes away from UTC Mall, Fabulous restaurants, and of course our award-winning beaches! Call today to schedule your showing. **NO SMOKING OR PETS** RENT PRICES: JANUARY: $4500/MO., OCTOBER-DECEMBER: $1700/MO.** ** state and local tourism tax applies to any lease 6 months or less, along with application fee, and $250 cleaning fee.**
Essential Information
-
- MLS® #:
- A4561029
-
- Price:
- $1,700
-
- Bedrooms:
- 3
-
- Bathrooms:
- 2.00
-
- Full Baths:
- 2
-
- Square Footage:
- 1,210
-
- Acres:
- 34.65
-
- Year Built:
- 2004
-
- Type:
- Residential Lease
-
- Sub-Type:
- Condominium
-
- Status:
- Active
Community Information
-
- Address:
- 3423 Parkridge Circle 19-101
-
- Area:
- Sarasota
-
- Subdivision:
- PARKRIDGE PH 33 & 19
-
- City:
- SARASOTA
-
- County:
- Sarasota
-
- State:
- FL
-
- Zip Code:
- 34243
Amenities
-
- # of Garages:
- 1
Interior
-
- Interior Features:
- Kitchen/Family Room Combo, Living Room/Dining Room Combo, Primary Bedroom Main Floor, Open Floorplan
-
- Appliances:
- Cooktop, Dishwasher, Dryer, Freezer, Range, Refrigerator, Washer
-
- Heating:
- Central
-
- Cooling:
- Central Air
Exterior
-
- Exterior Features:
- Sliding Doors
School Information
-
- Elementary:
- Emma E. Booker Elementary
-
- Middle:
- Booker Middle
-
- High:
- Booker High
Additional Information
-
- Days on Market:
- 858
Listing Details
- Listing Office:
- Nexthome Excellence
